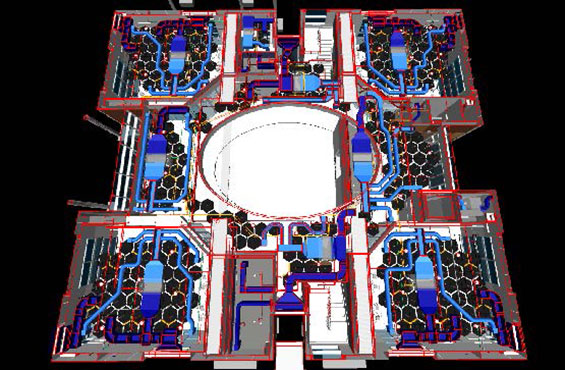VIRTUAL DESIGN AND CONSTRUCTION (VDC)
Through various forms of technology, we can map out the perfect projects for our clients. It is important that we stay on top of trends in the industry to maximize our efforts in:
- Project Management
- Progress Tracking
- Coordination
With proper planning and implementation of the technology at our fingertips, we ensure that the best results are delivered every time.

PROJECT MANAGEMENT
Autodesk Build
serves as our central hub for project-specific information. Here, we connect office and field workflows, such that all project-related information is available from one resource, easing communications by eliminating convoluted folder structures and multiple software packages serving a single project. Modules within Autodesk Build organize different processes that are managed within the program. These modules and associated processes include:
Docs
- Organize, share, review, and markup drawings and documents
- Create and track issues against drawings
Build
- Create and assign checklists for completion
- Manage RFI & Submittal processes
- Document meeting discussions
- Define and track assets
Insight
- Create custom and automatic reporting
The customizable nature of Autodesk Build contributes largely to our success in utilizing this project management software. As requirements may change from project to project, Autodesk Build allows us to keep up with project/client needs by giving us the flexibility to adjust workflows and permissions, define categories and custom fields, create custom templates and checklists, and define specific issue types/fields for more thorough documentation and better organization and most of all—according to client needs or specifications.
PROGRESS TRACKING
OpenSpace
is software that we use to track project progress. Instead of spending hours each week, snapping photos and uploading them to our database, we are equipped with 360-degree cameras, that—when mounted to a hard hat—record project progress from each step of a progress walk. OpenSpace then stitches together the resulting capture, leaving us with a virtual walkthrough of the project space, tied to the drawings for ease of navigation. Furthermore, each capture can be further explored, panned, and zoomed in for a better look at the details. OpenSpace captures can even be turned over in project closeout to assist with facilities management. This technology enables all—especially remote participants—to stay in tune with current project progress and leaves us all with a very organized history of project progress from start to finish.


COORDINATION
BIM
SC Builders utilizes BIM (Building Information Modeling) technologies to virtually build a project before breaking ground. This computer-based coordination process gives us the foresight to identify building component “clashes” with time to proactively address and resolve them, significantly increasing our onsite productivity and thus profoundly impacting cost and schedule. To supplement the model, we can further provide:
- Model-based quantity take-off and estimating support
- 4D sequencing and constructability analysis
- 2D coordination of trades by overlay in AutoCAD
- 3D model coordination and clash detection in Navisworks
- 3D laser scanning and point cloud integration
- Shop drawings for fabrication from coordinated model
Our success in utilizing BIM technologies is largely attributed to the simplicity of its integration with our project management software. Using Autodesk Build as our project management tool on all projects, we are able to seamlessly integrate the use of other Autodesk technologies (AutoCAD, Navisworks, Revit) into our day-to-day project management protocol, such that all information is available and easily accessed in one centralized hub. Furthermore, this information is accessible to all without requiring any special knowledge or software. Specifically, within Autodesk Build, we can:
- Track 3D BIM clash detection issues alongside all project issues (punch list, completion list, progress walks, etc.)
- Navigate through 3D BIM models and 2D CAD files from any computer with an Internet connection
- Track equipment details and progress from design through construction (all the while compiling a complete history, per piece of equipment, for future facilities/operations ease of use)
Utilizing OpenSpace alongside 3D modeling technologies, the project team—even those participating remotely—can see real project progress alongside the coordinated 3D model. In this way, we own accountability for the construction process and ensure that the final product meets (and exceeds) expectations outlined in early coordination.











