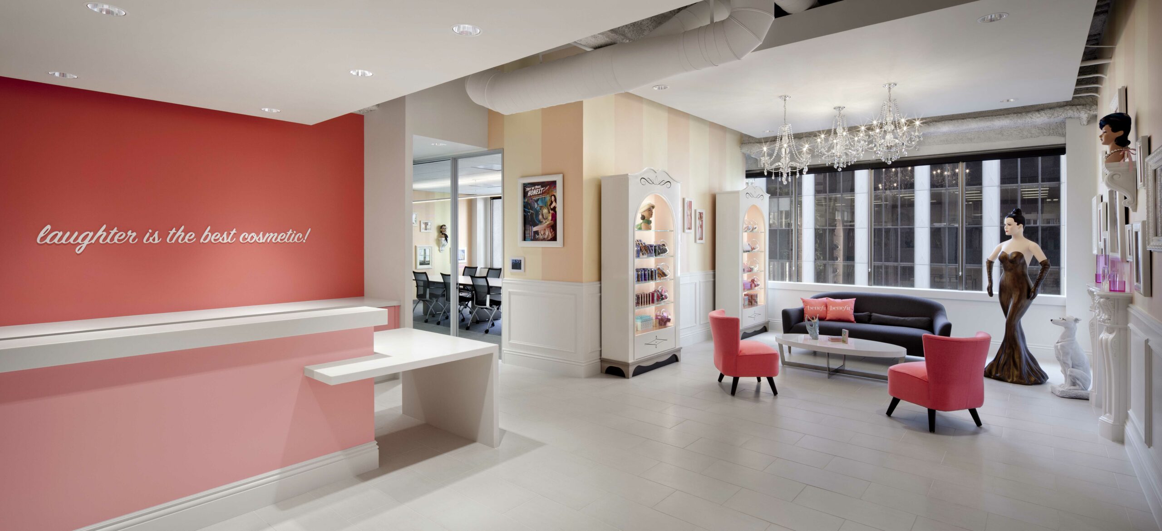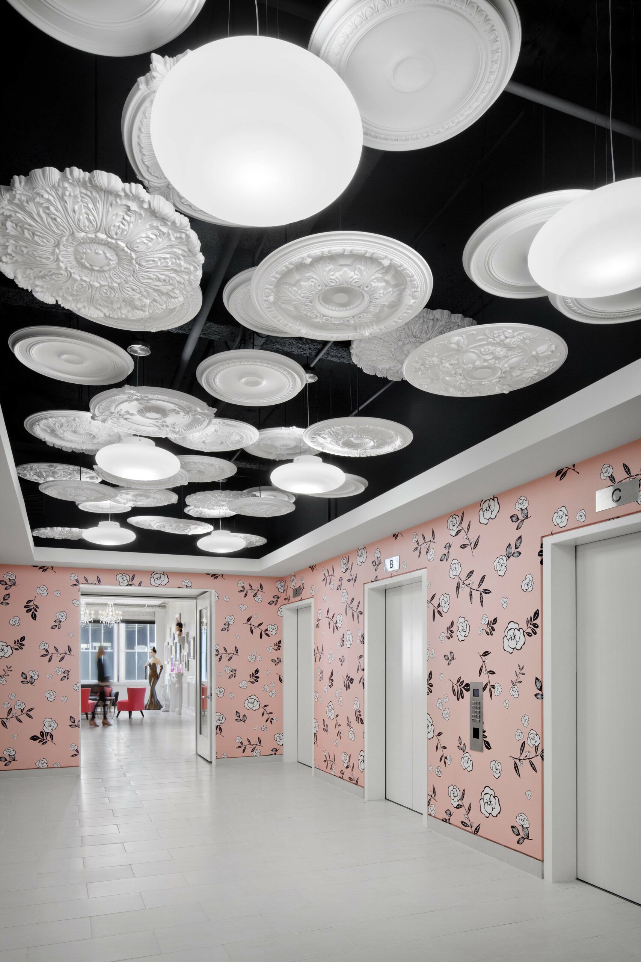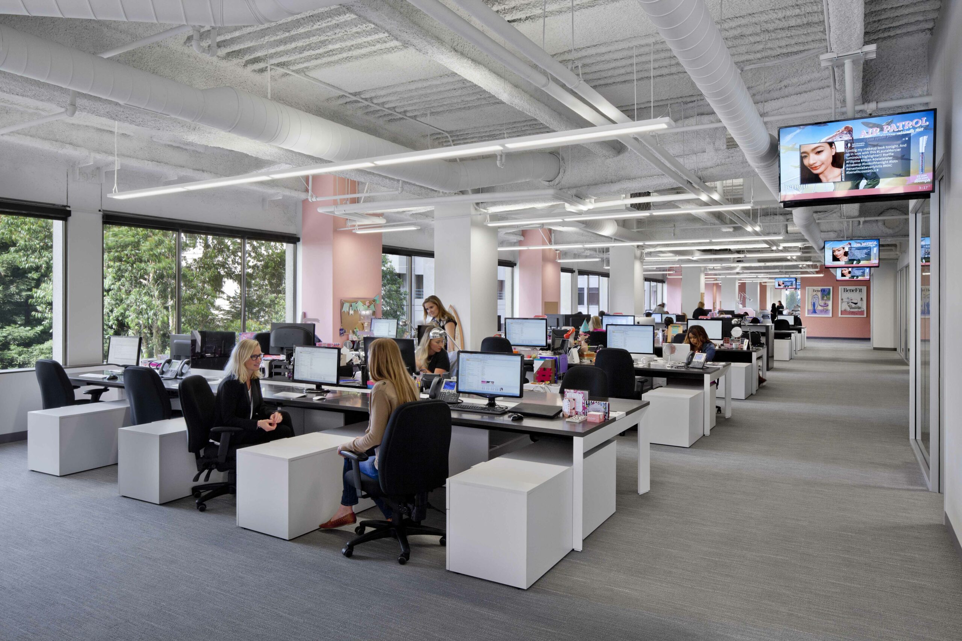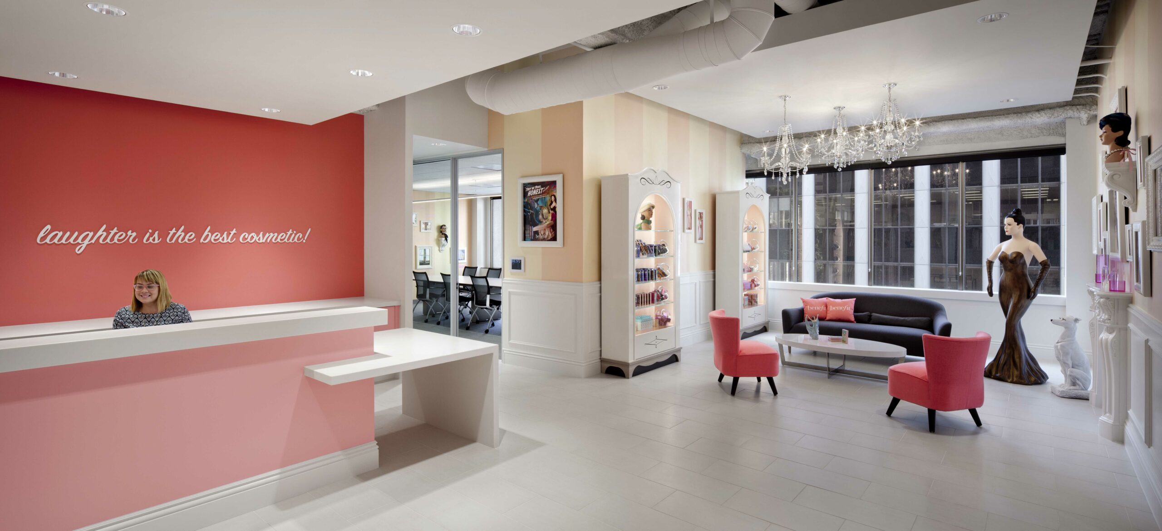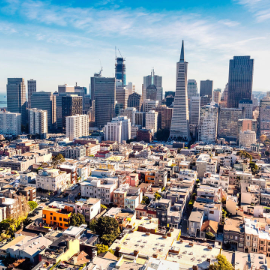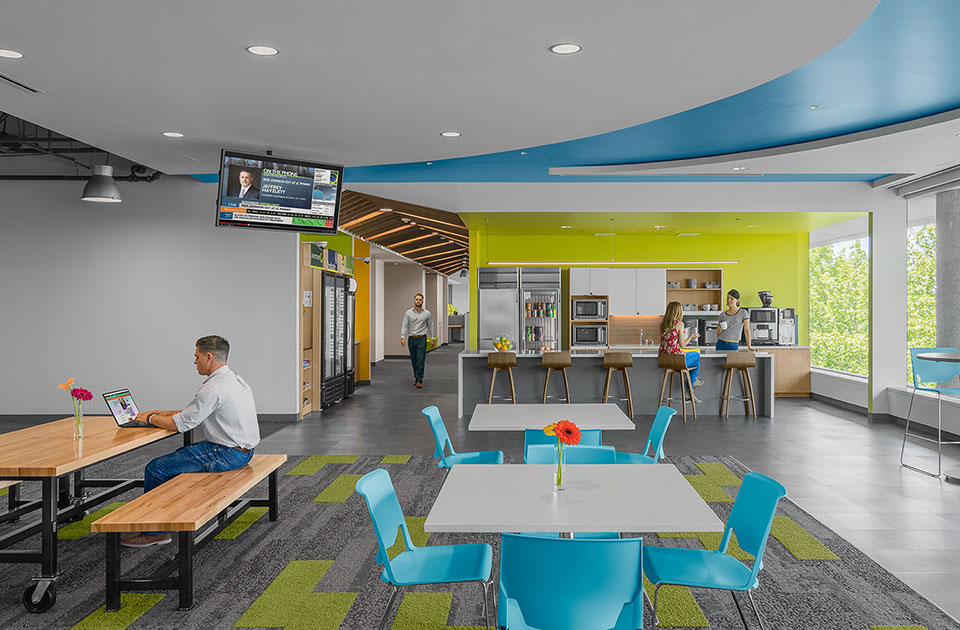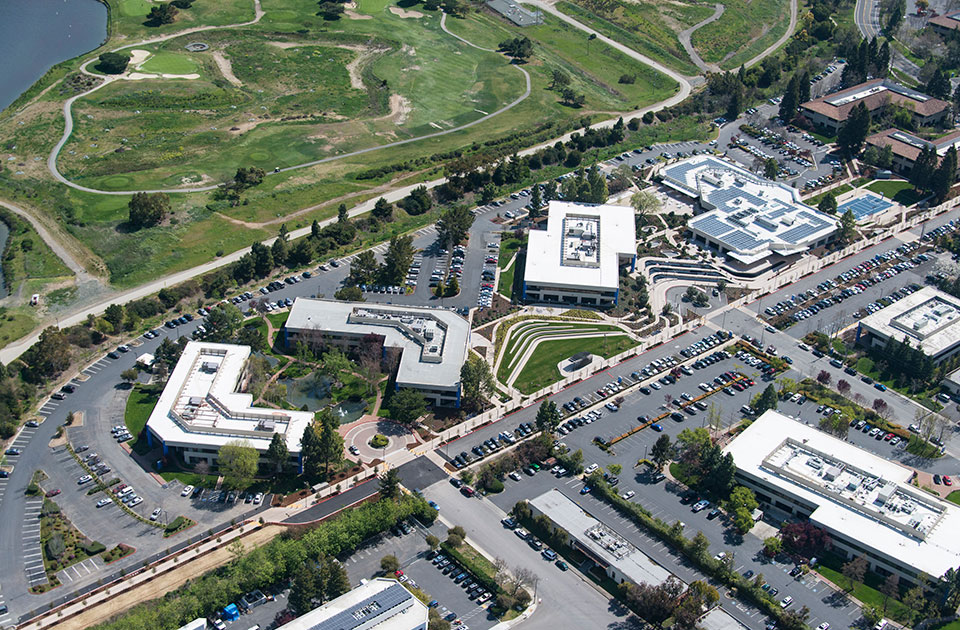SC Builders constructed the new Benefit Cosmetics retail division headquarters. The 20,000 sq. ft. full-floor project included a server room, a large break area, and office and conference space. The reception area incorporated elements of their retail design – a faux fireplace, chandeliers, bold wallpaper, wood trim, and paneling. The open office areas were done with an open ceiling, exposing the high deck to give volume and light to the space. There was an extensive audio-visual system for collaborative video conference work in the board room, along with the installation of 14 circulation pathway monitors for advertising and branding displays. Several tones and finishes of pink paint were used throughout the space to convey the playfulness of the brand that Benefit Cosmetics has established.
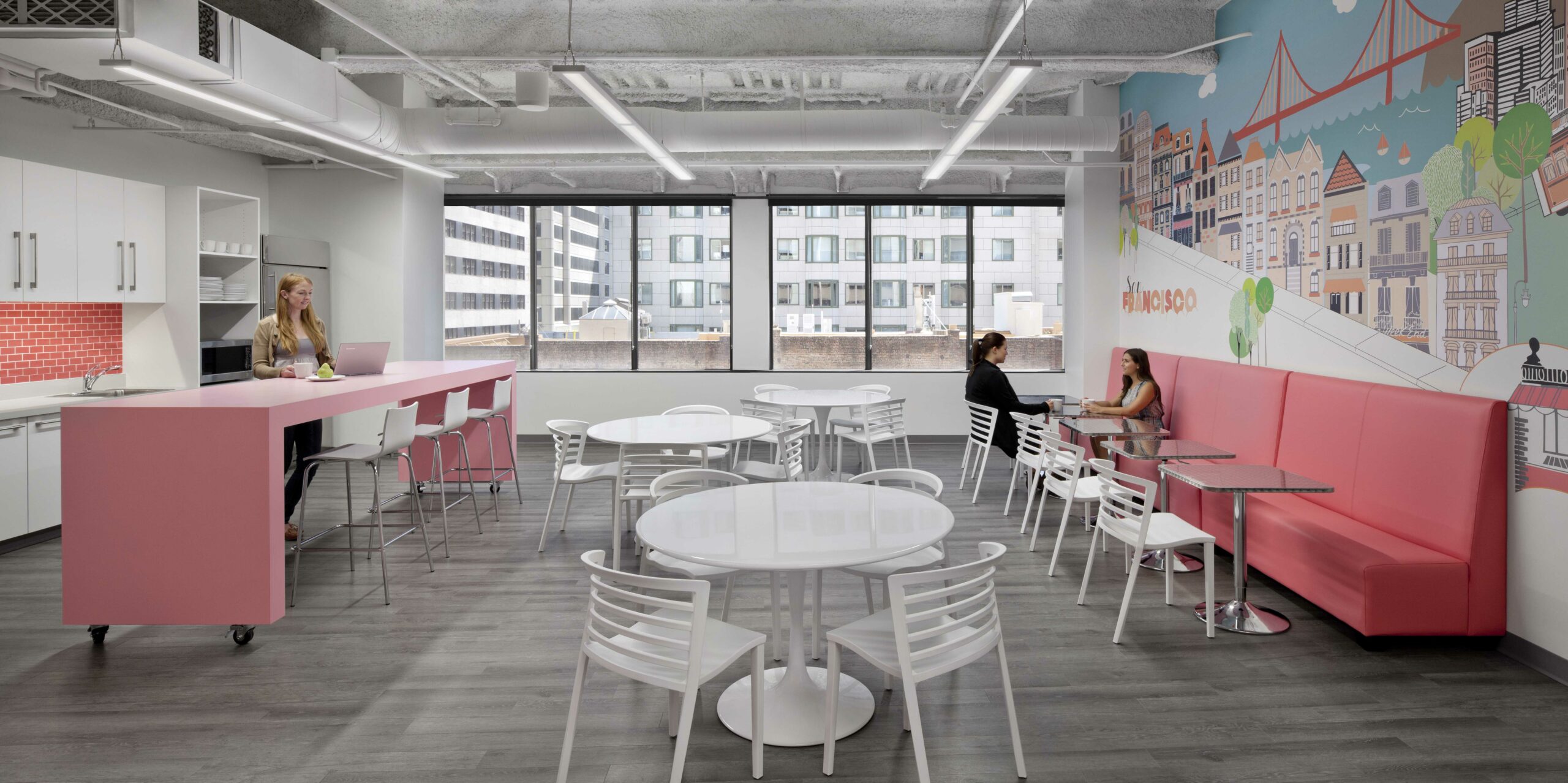
DETAILS
Benefit
San Francisco, CA
Retail Space
20,000 SF
