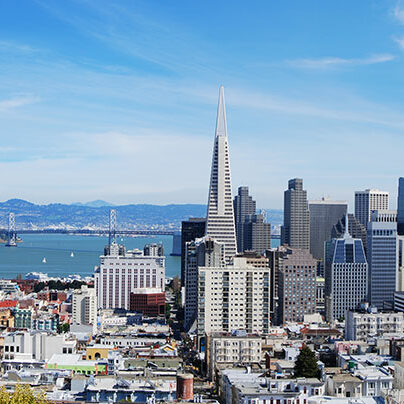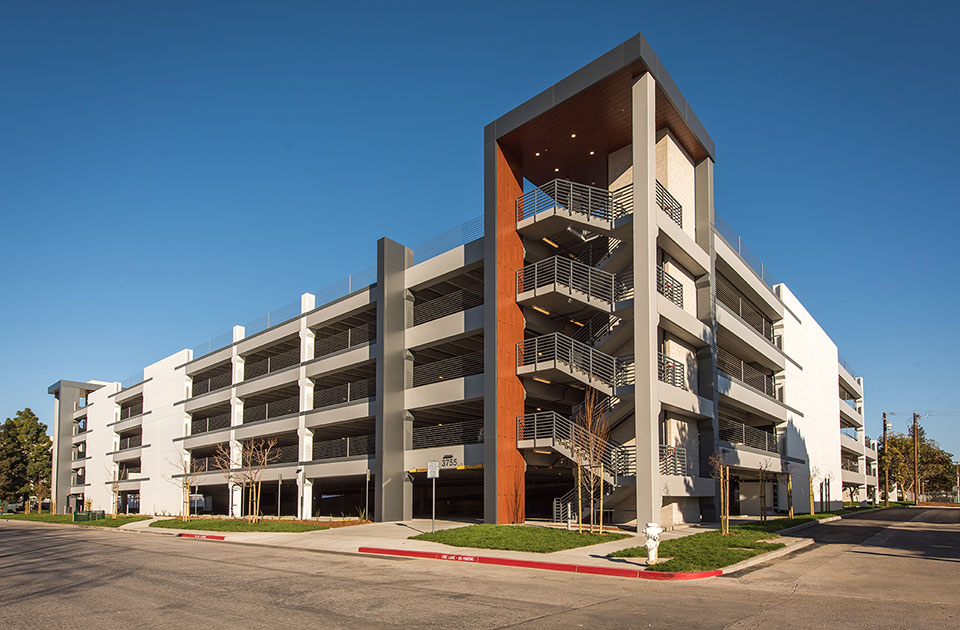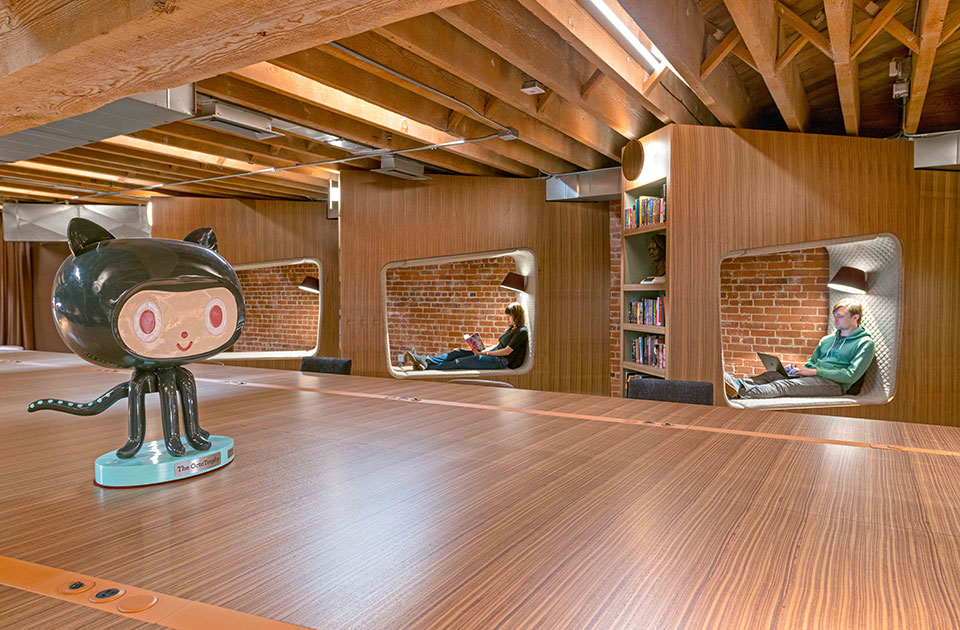Chief is an approximately 7,000 square foot highly designed clubhouse. The buildout includes hardwood floors, hard lid ceilings, designer light fixtures, and a bar. The space is designed for executive women to network and hold events and is complete with a pantry prep area and several meeting rooms including a large library with a fireplace.
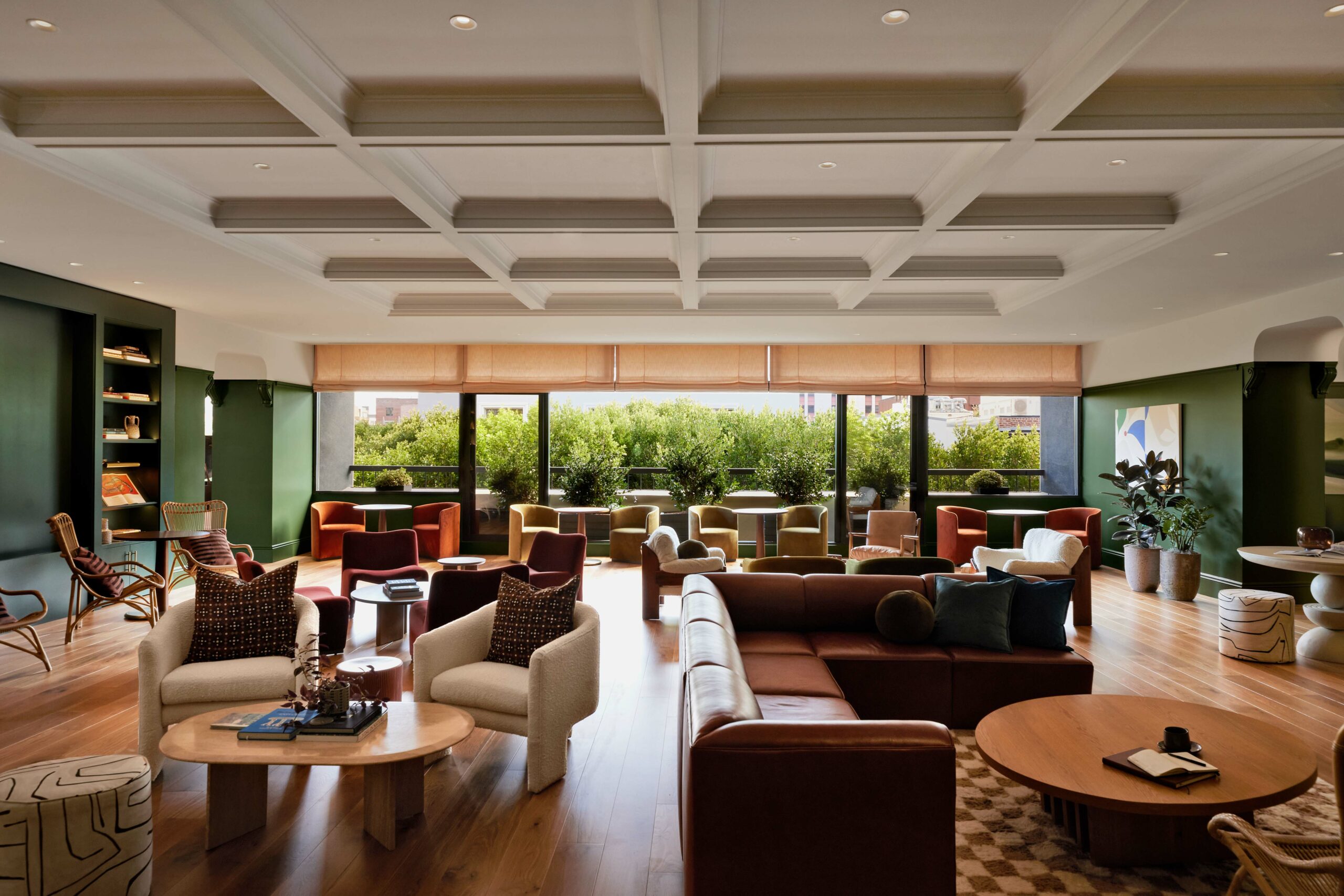
DETAILS
Client
Chief
Location
San Francisco, CA
Project Type
Tenant Improvement
Size
7,000 SF
Architect
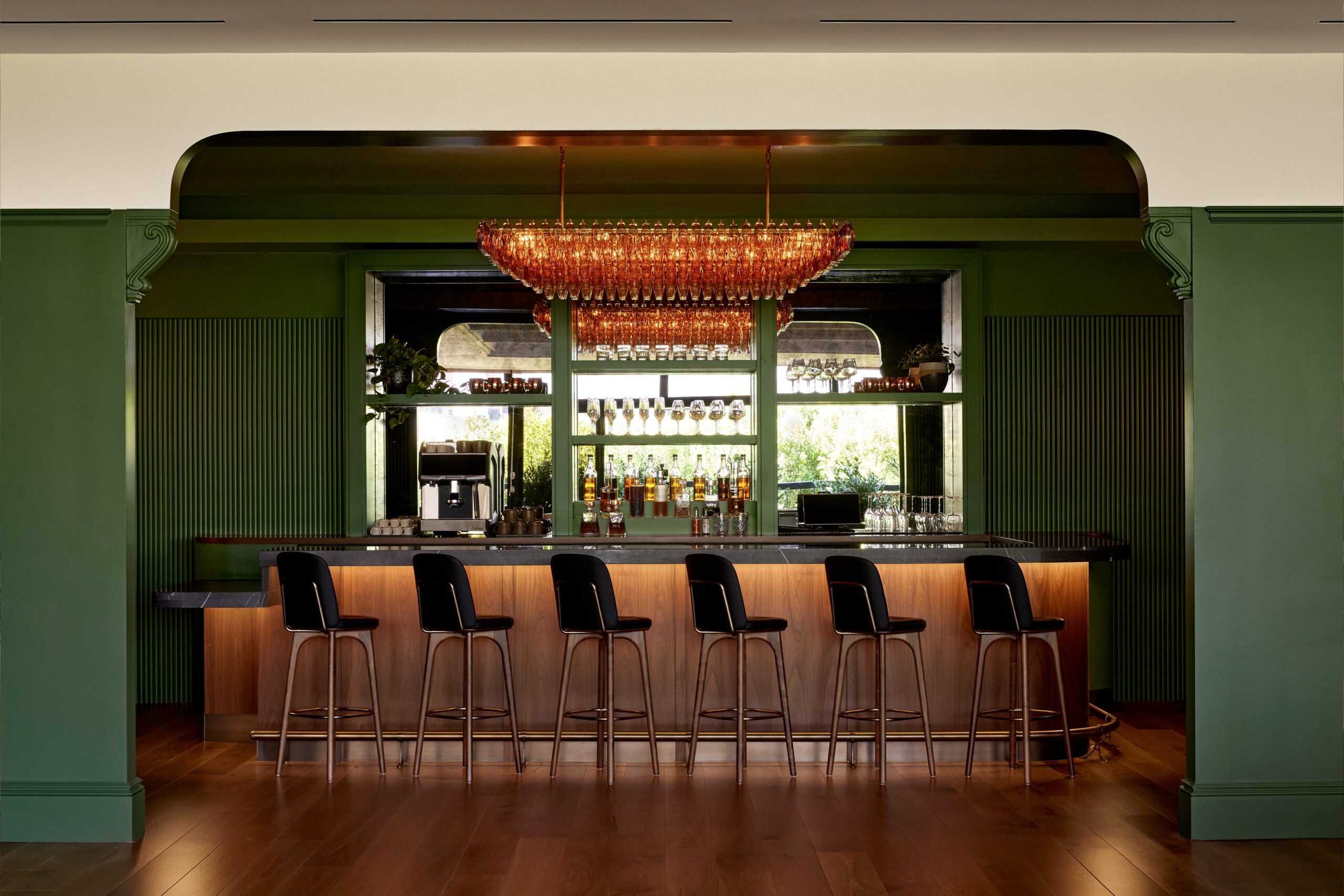
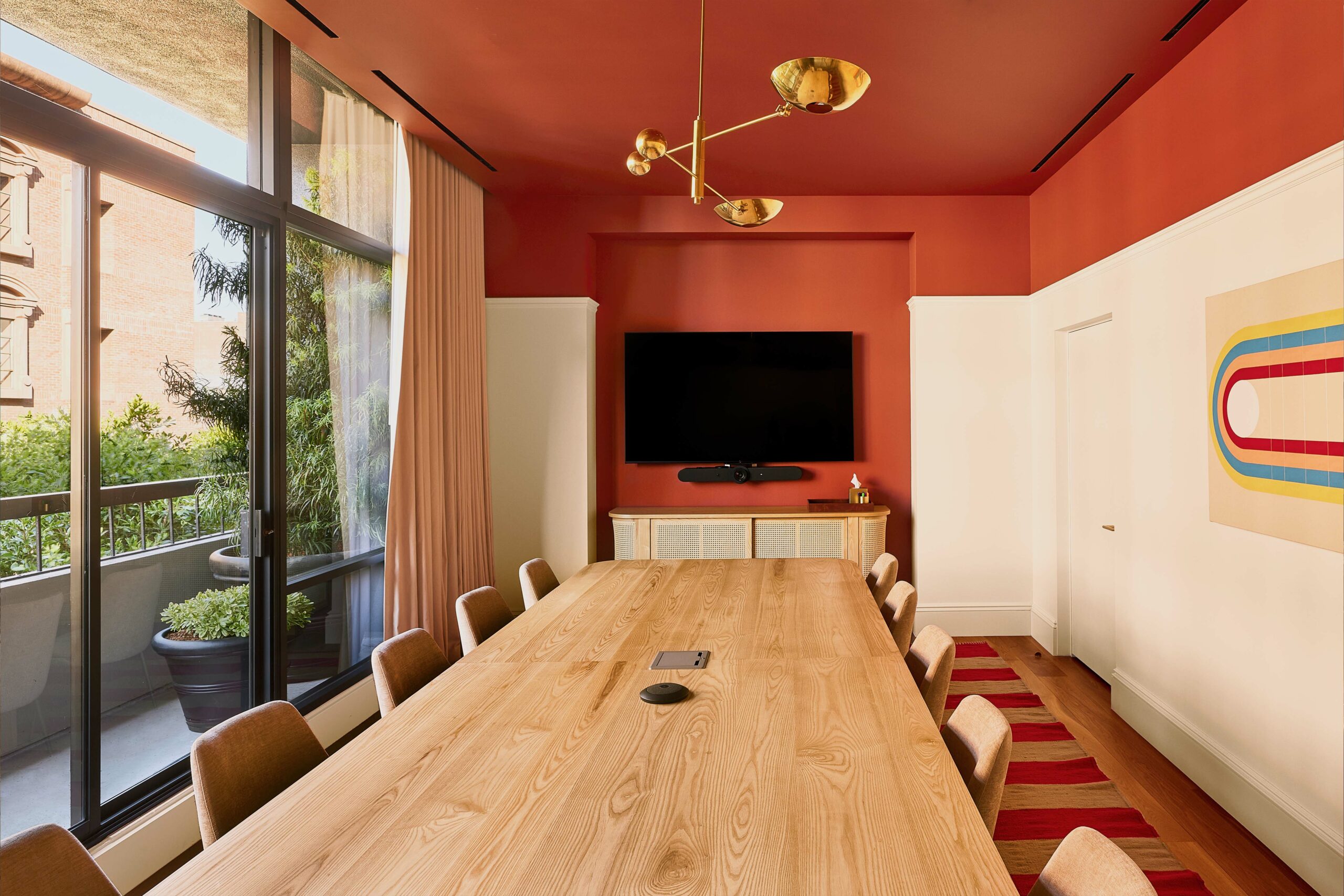
SIMILAR PROJECTS

