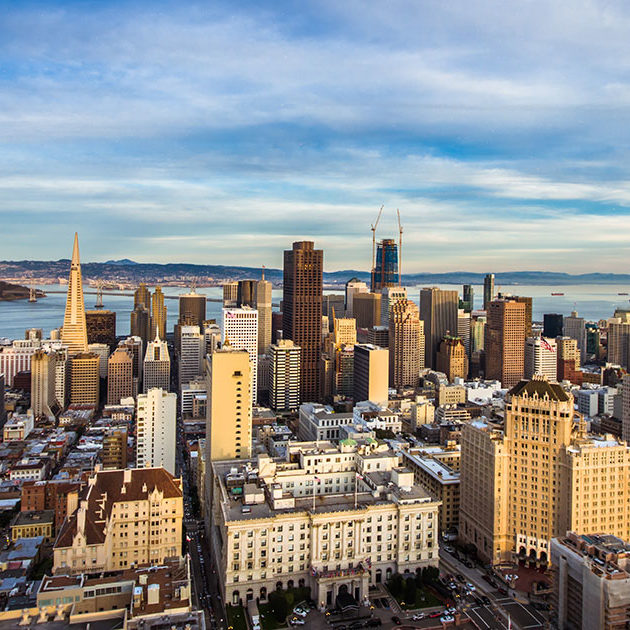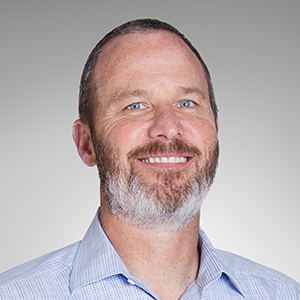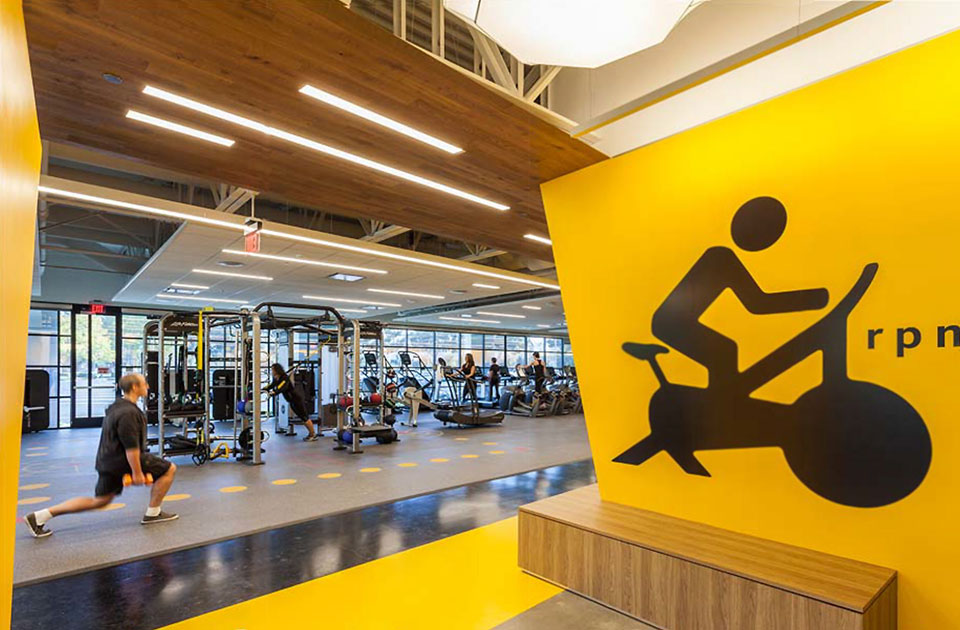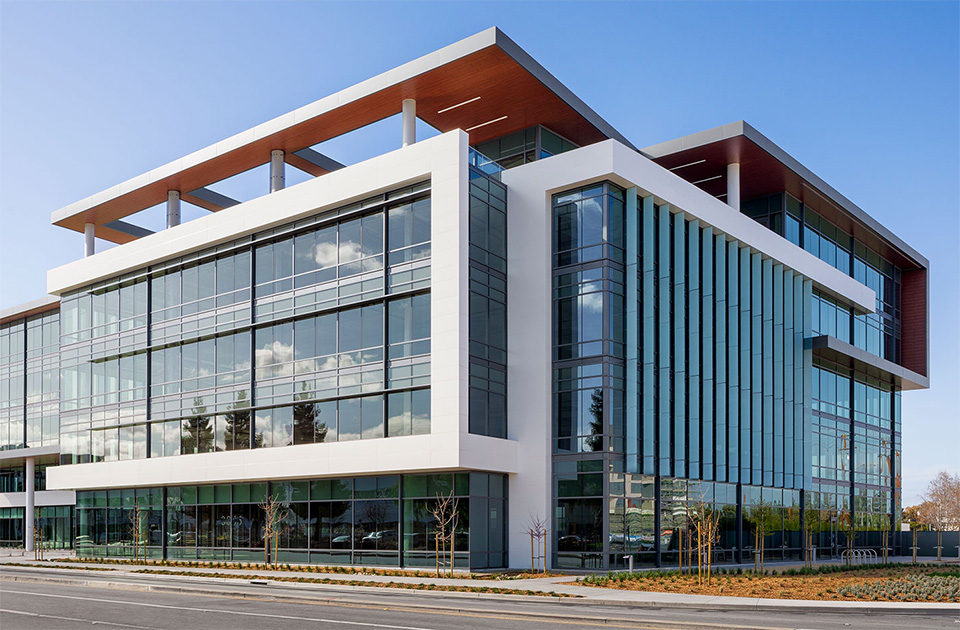Construction for this multi-phased project covering two floors of Eventbrite’s headquarters required coordination with a partially occupied building in addition to base building construction and upgrades. With a highly impacted schedule, construction was completed in 14 weeks. Highlights include large, 16′ pivoting doors which serve as walls that separate the stage and cafeteria from the main office, a custom juice bar, training center, large community bike rack and locker areas, and a custom tiered-seating area overlooking expansive views of the San Francisco skyline.
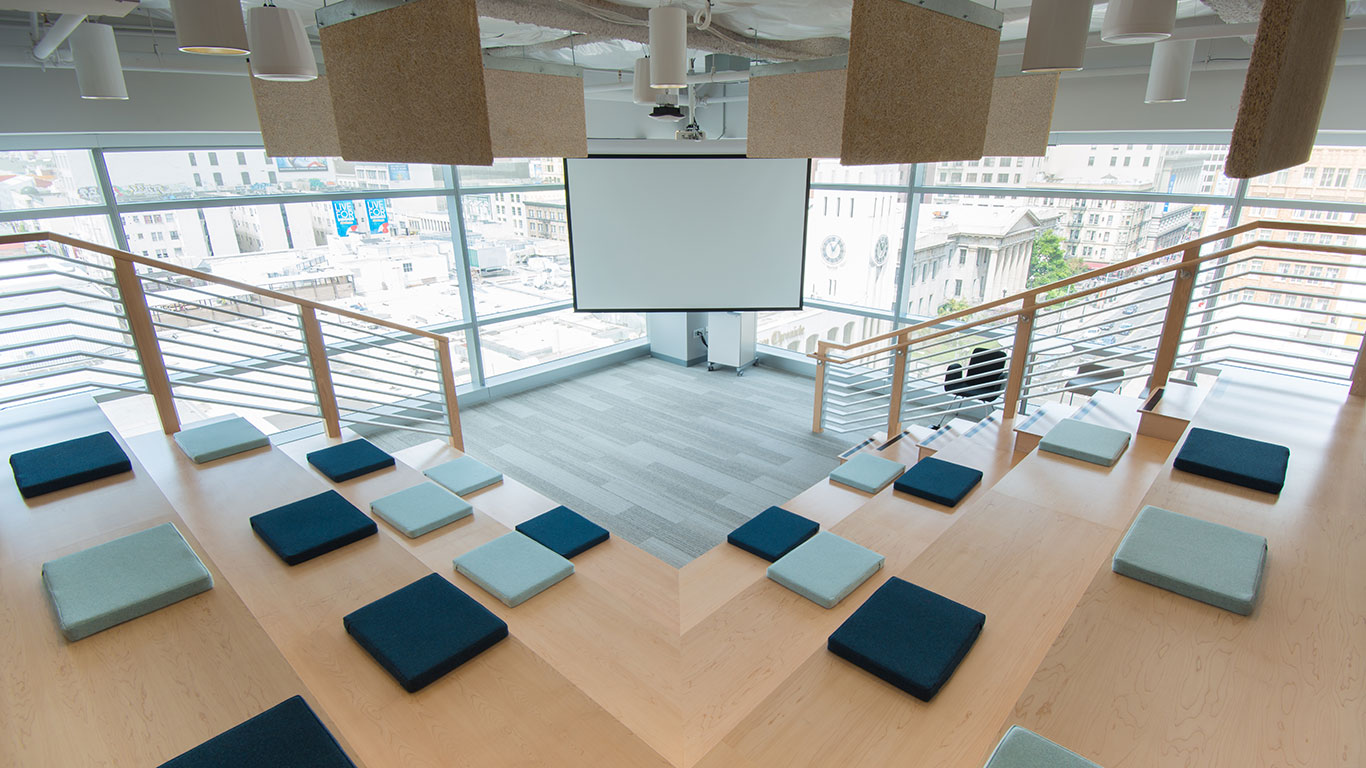
DETAILS
Eventbrite
San Francisco, CA
Corporate Headquarters
97,000 SF
SC Builders’ quality of work and attention to detail was far superior to any other General Contractor in the marketplace. I would highly recommend them to anyone looking for an honest company that truly knows how to partner with you.”
—Benito Bellot, formerly Sr. Manager of Global Facilities, Eventbrite
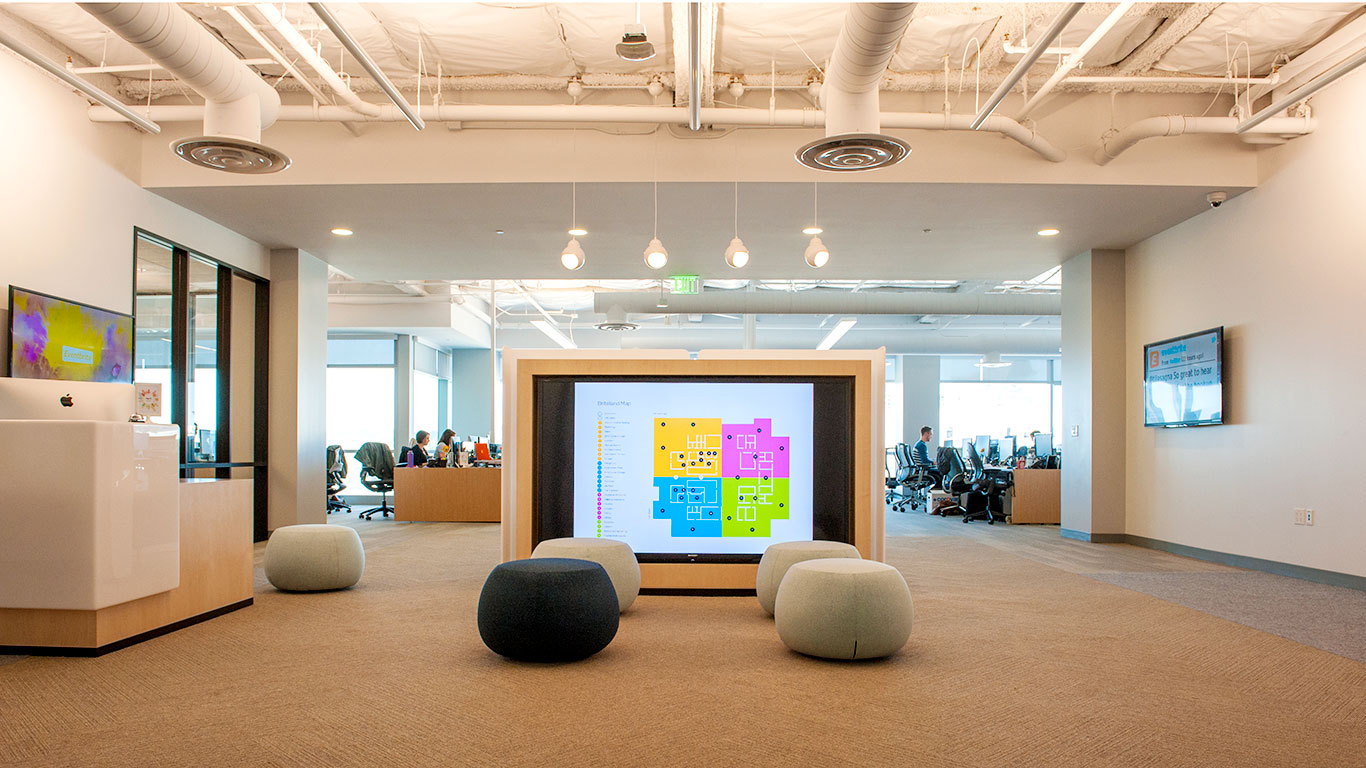
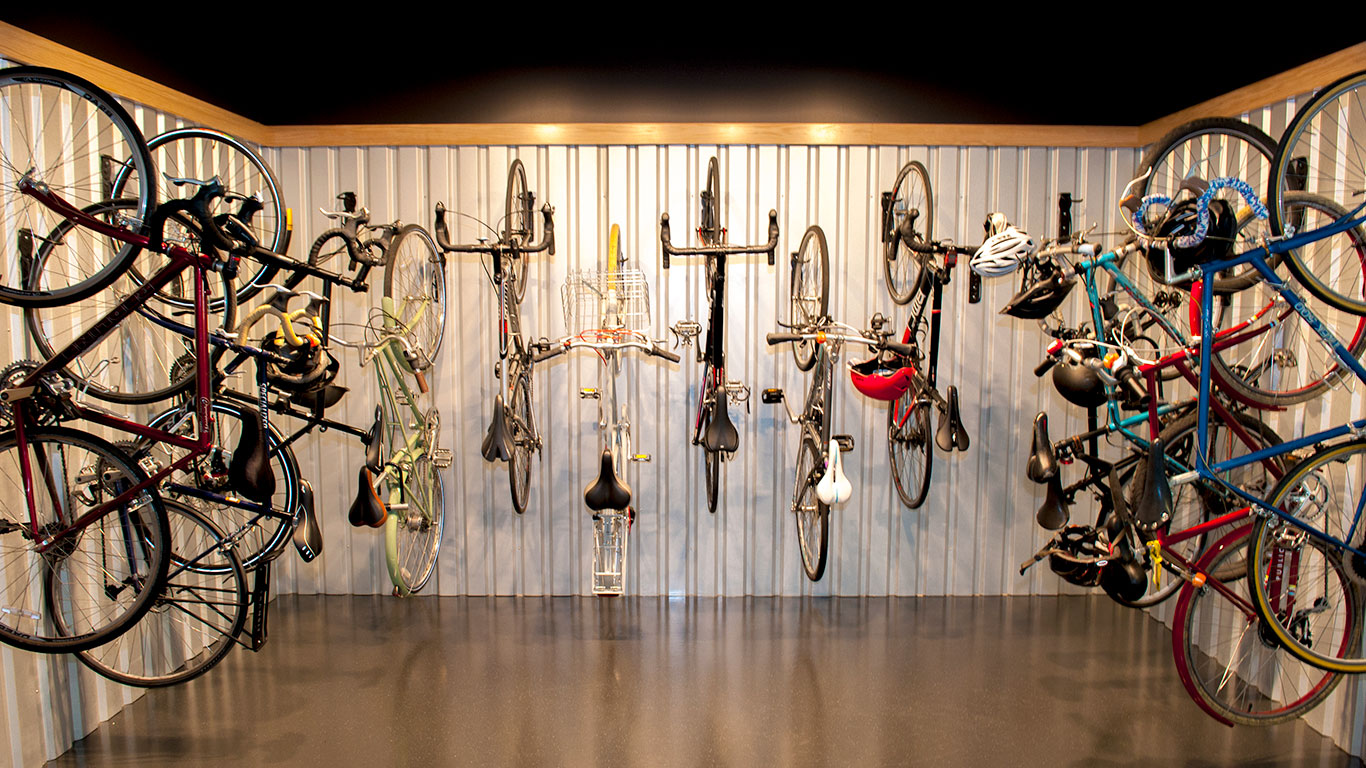
Photographer: Chris Conroy Photography

