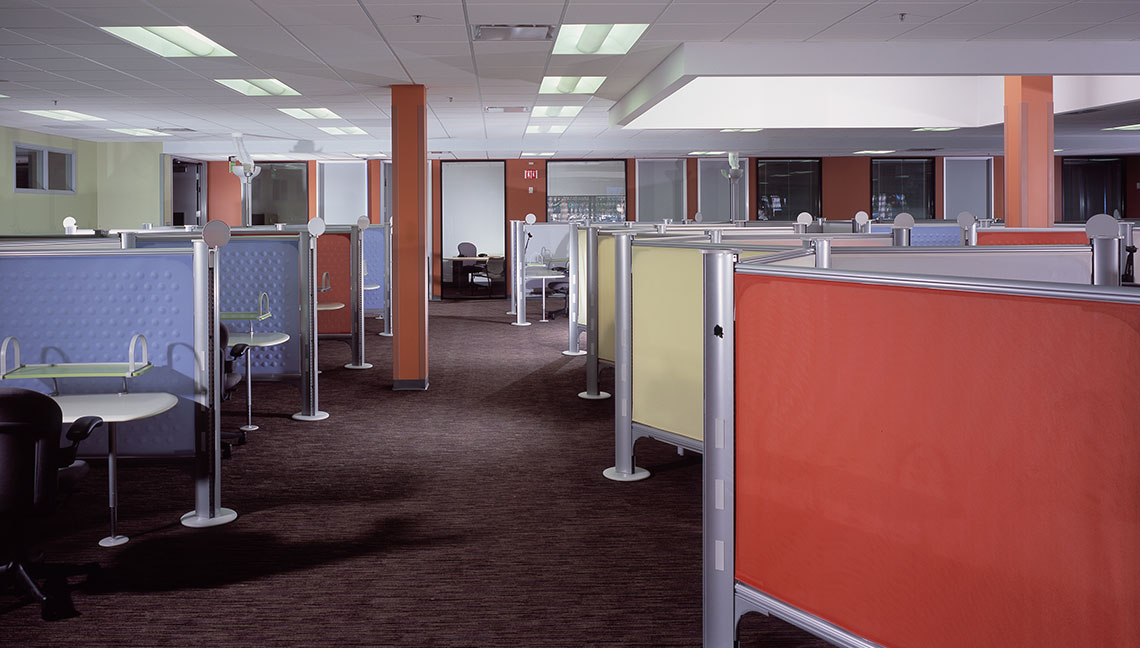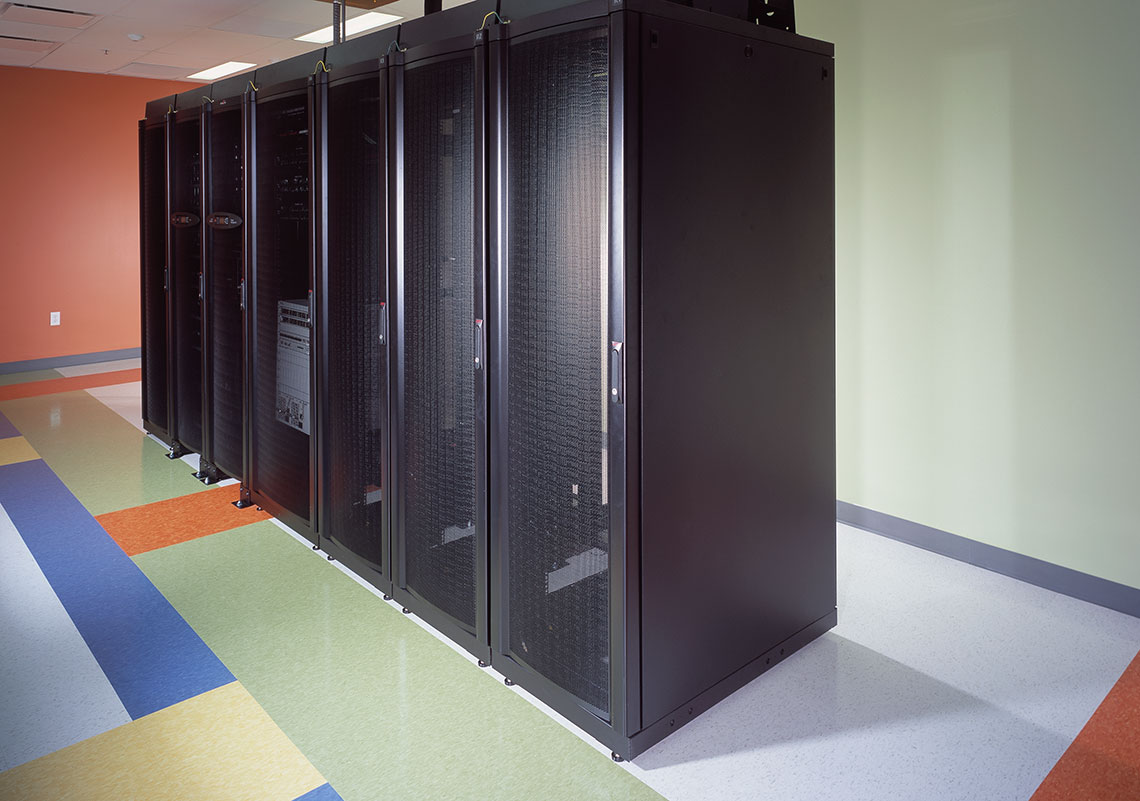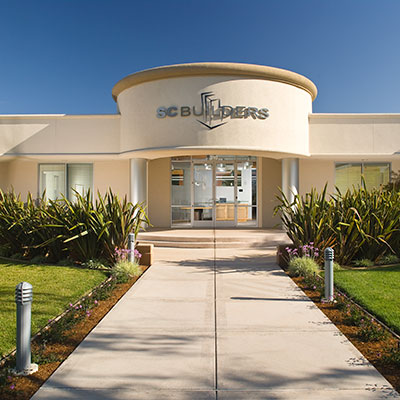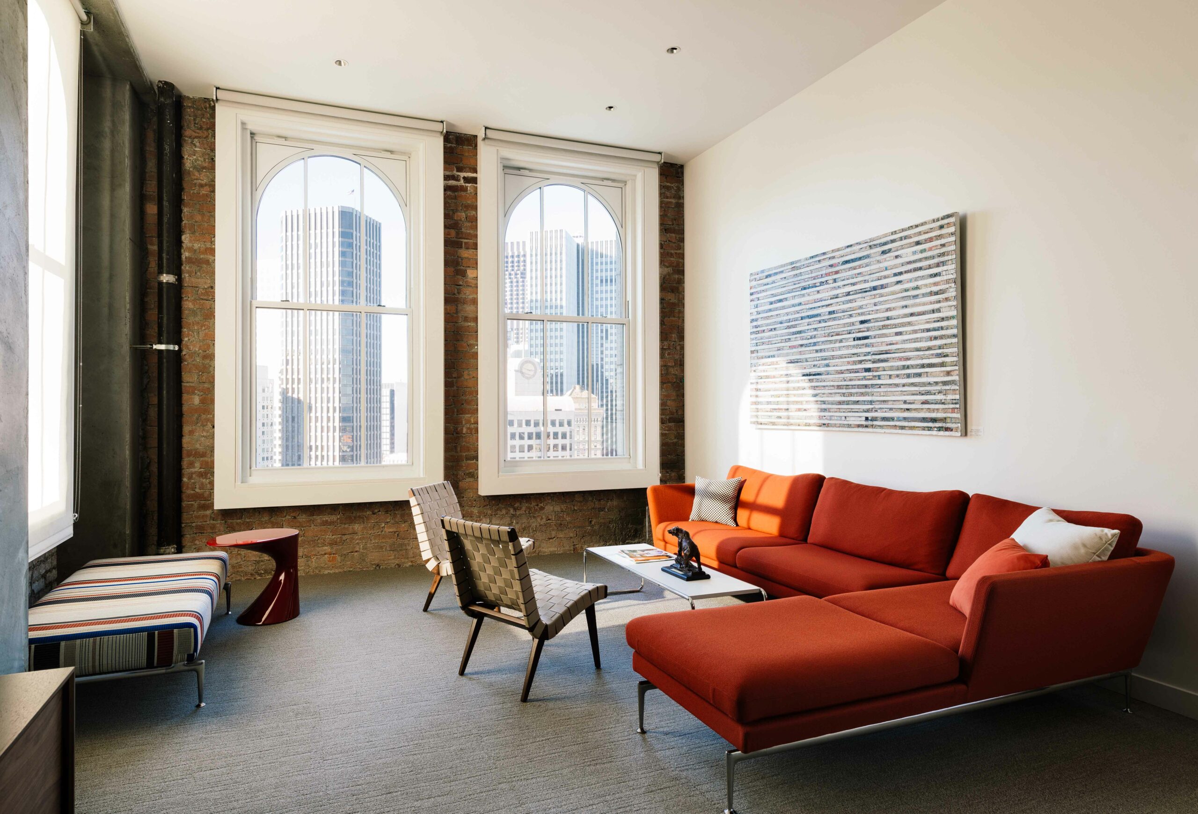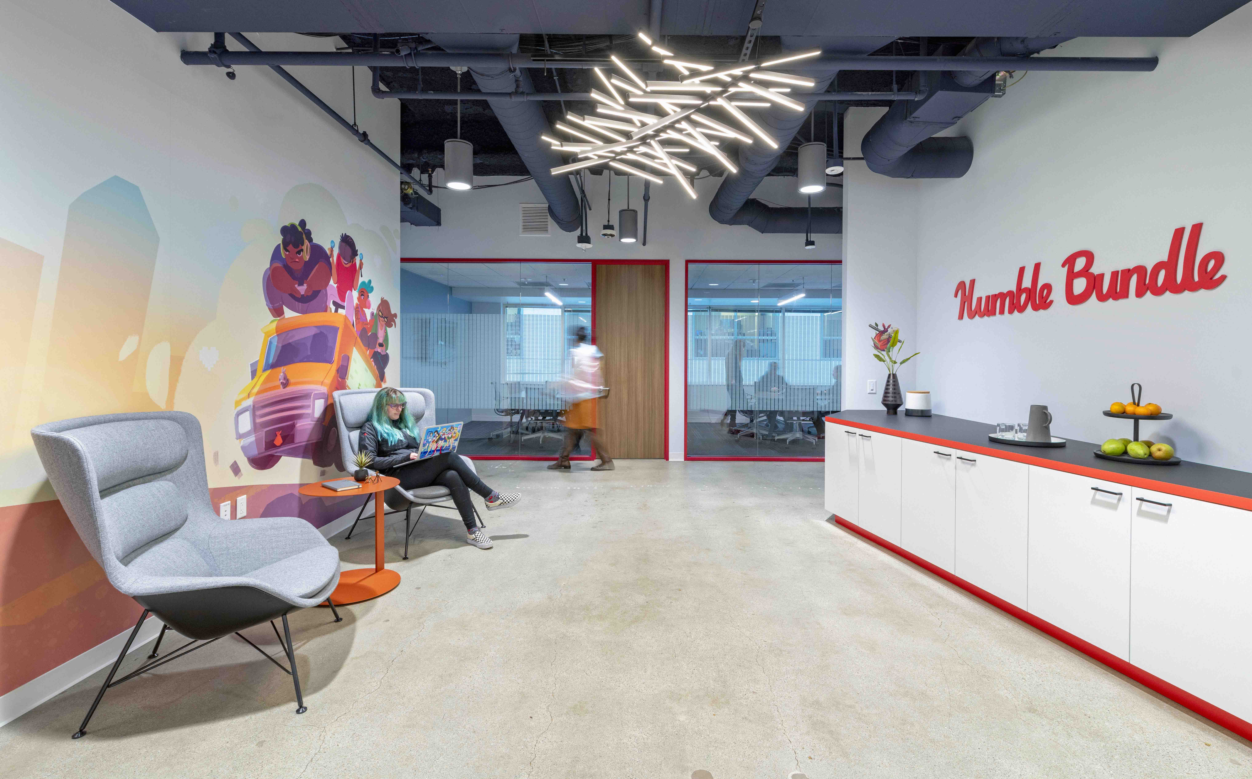This 55,000 square foot project consisted of class 100,000 clean rooms and biopharm labs. The project required all new air handling equipment, CDA, DI water, gasses, and a generator for backup of specified equipment, and was design build mechanical, electrical, and plumbing. The building sits on a structural slab so all underground work needed to be accessed through floor access hatches. Running new plumbing required tunneling through the sub slab area. Due to the added weight, a significant amount of seismic retrofitting and structural upgrades were required. Done in phases, this project needed to be completed in and around existing operating labs: all services needed to be maintained to all labs throughout the project.
(Project completed for Genomic Health prior to merger with Exact Sciences.)
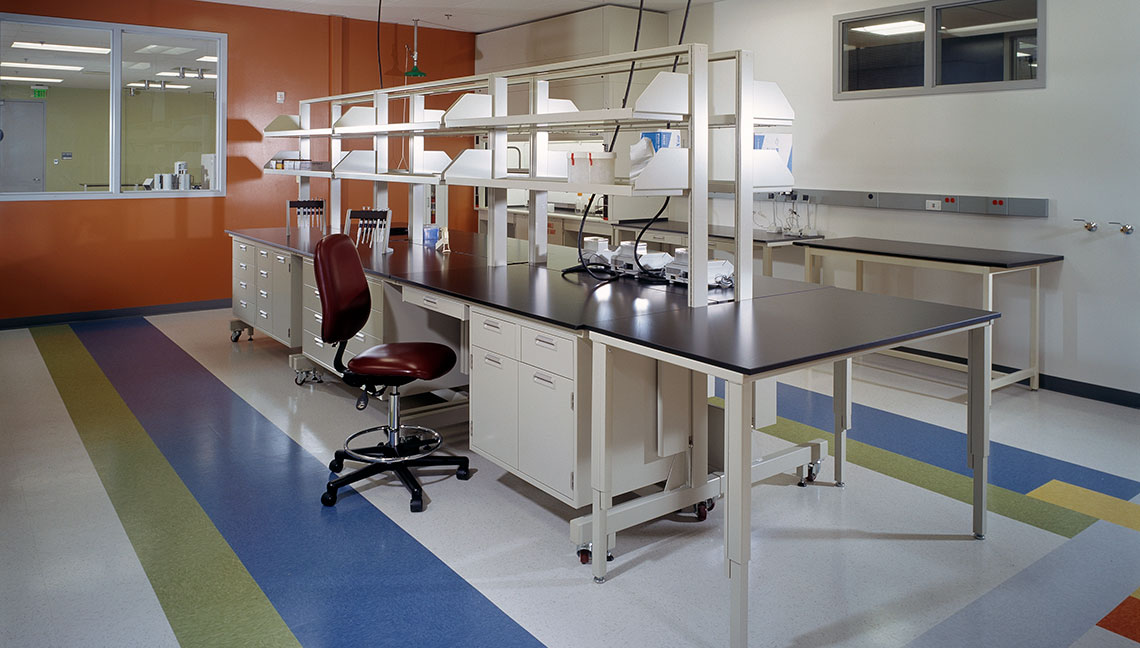
DETAILS
Exact Sciences
Redwood City, CA
Lab Renovations
55,000 SF
