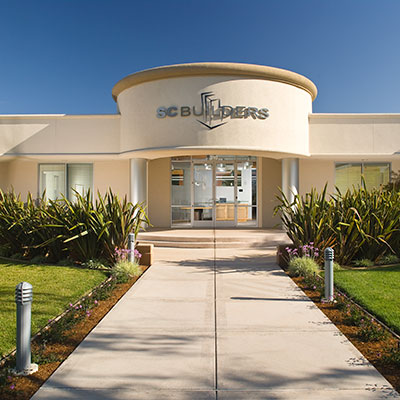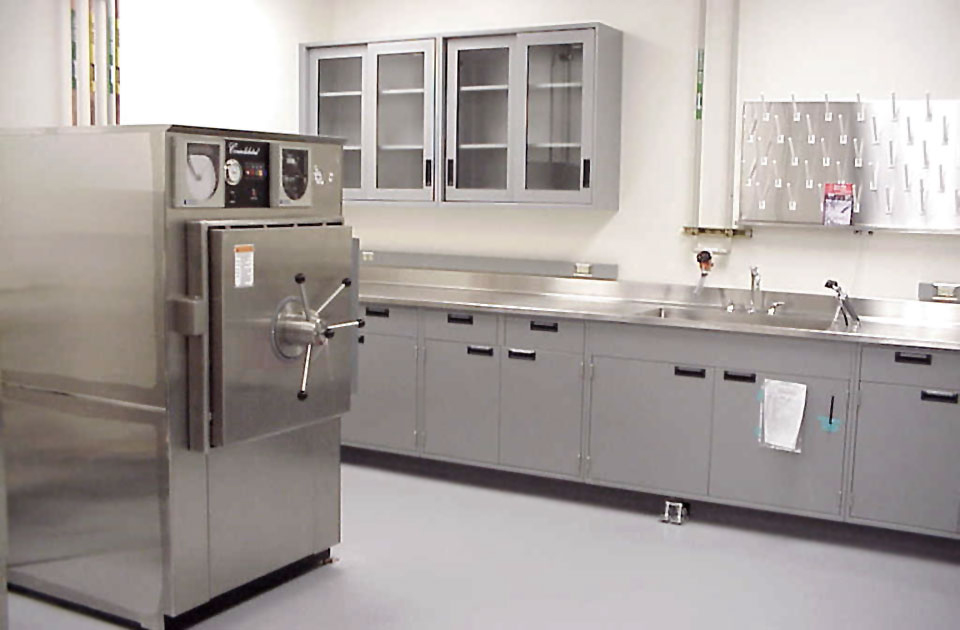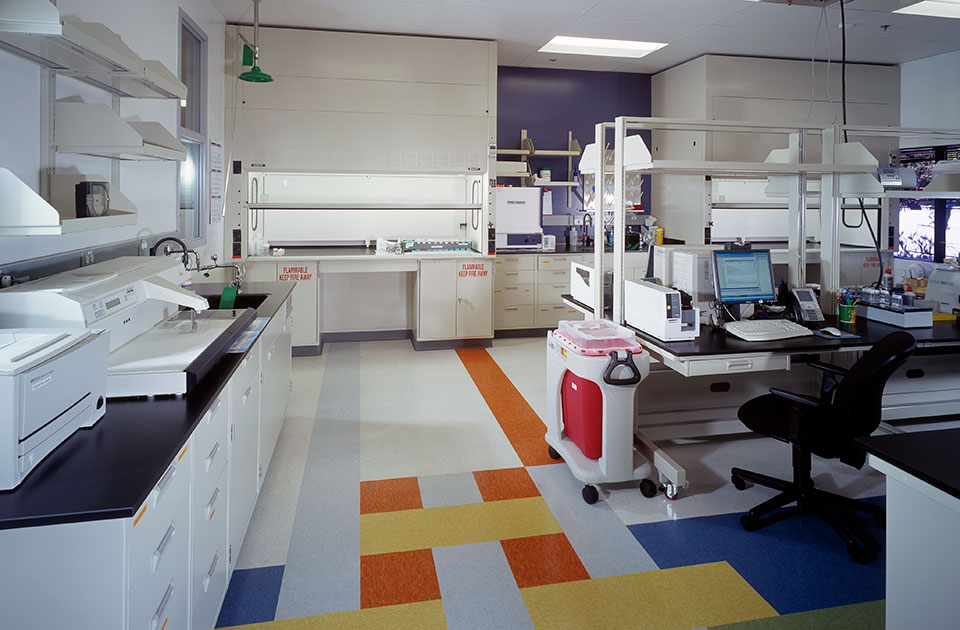This tenant improvement included five separate clean rooms with a surrounding windowed racetrack, which allows peers, recruits, and investors the opportunity to view the research process first-hand without disturbing the researchers – a building feature unique to typical lab spaces.
The build-out also included +4 and -20 walk-in freezer boxes, a CDA system, structural upgrades, perimeter waterproofing, technology and security accommodations, custom millwork and AV cabinetry, and two individual 10,000 sq. ft. controlled lab spaces. Additional amenities spaces included a zen room, mother’s room, and office/break space.
(Project completed for Genomic Health prior to merger with Exact Sciences.)
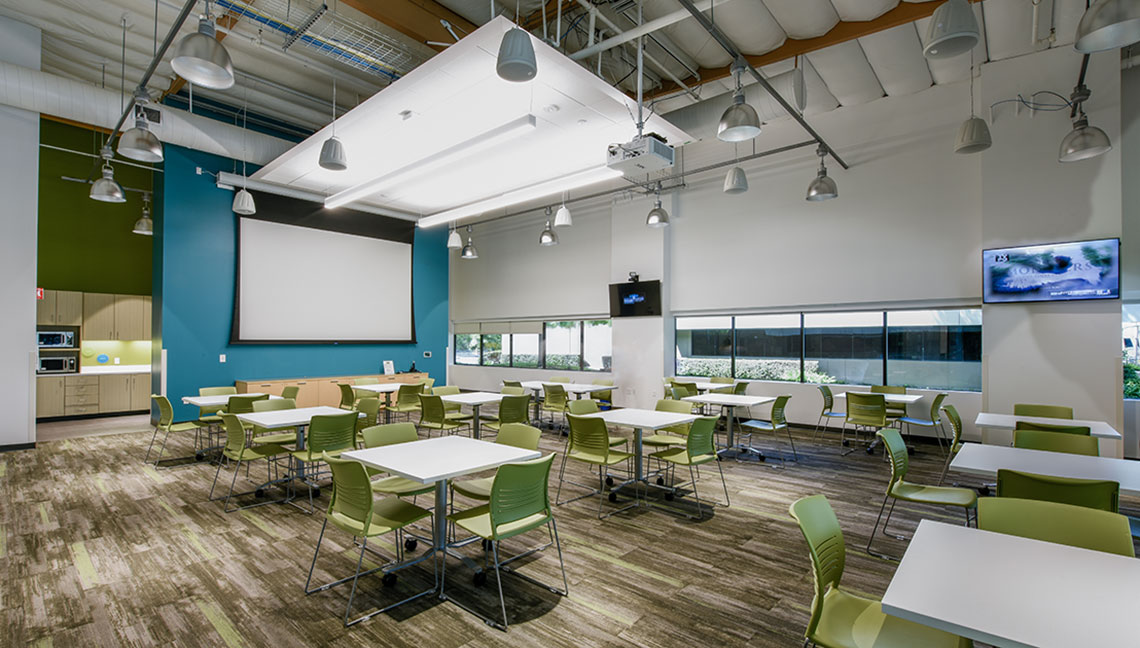
DETAILS
Exact Sciences
Redwood City, CA
Lab and Office Renovations
38,000 SF
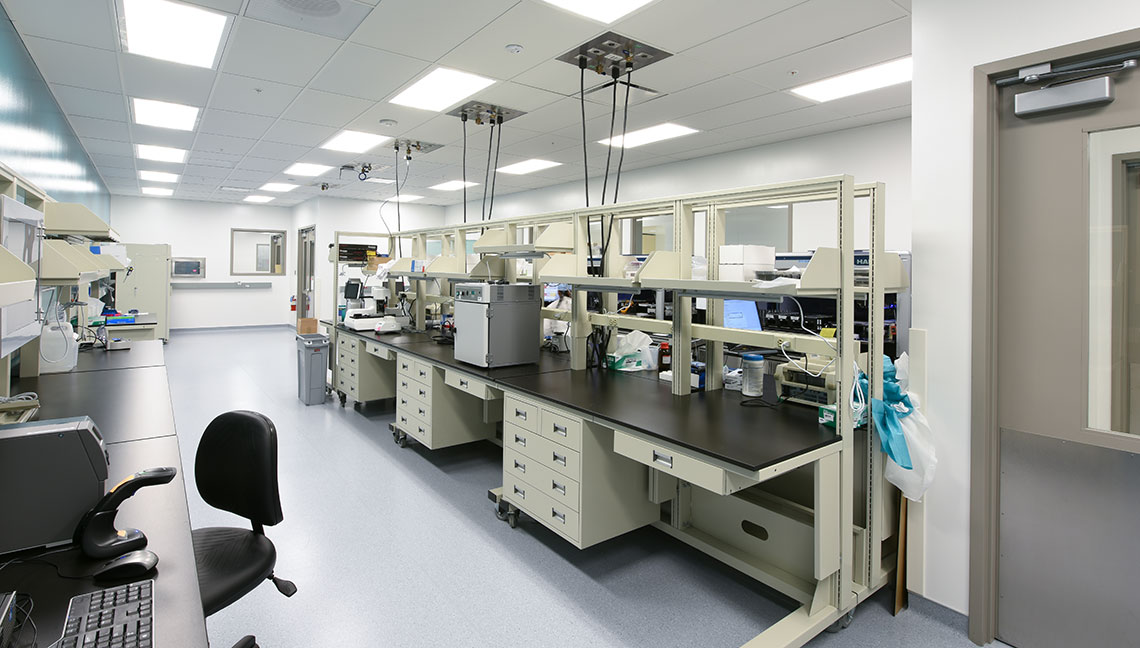
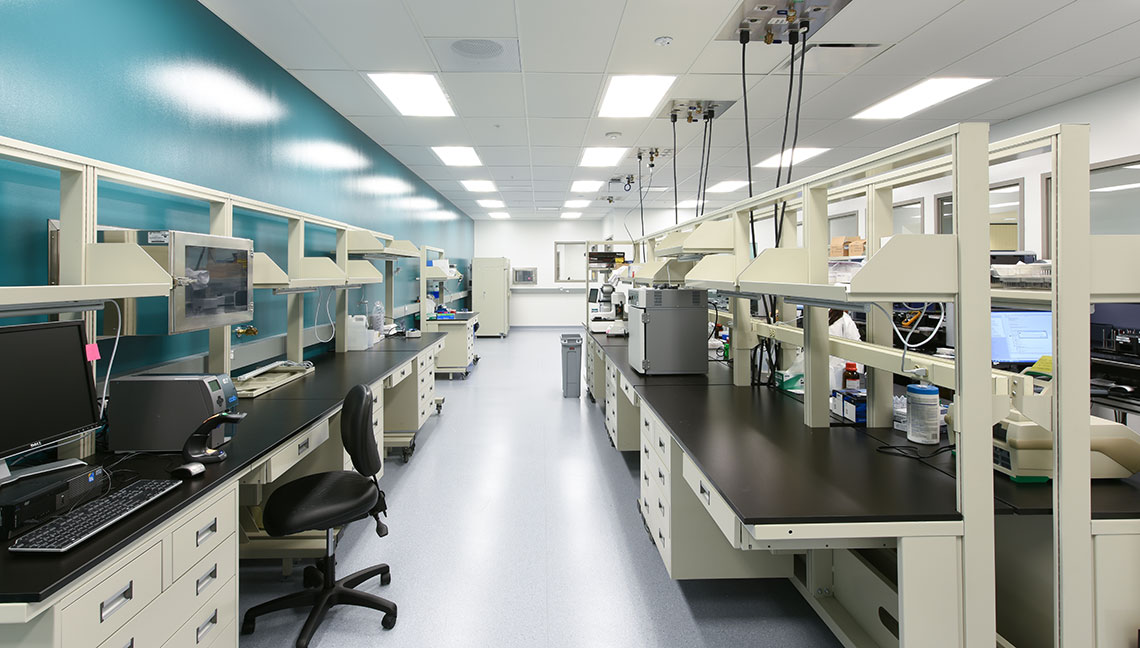
Photographer: Chris Conroy Photography

