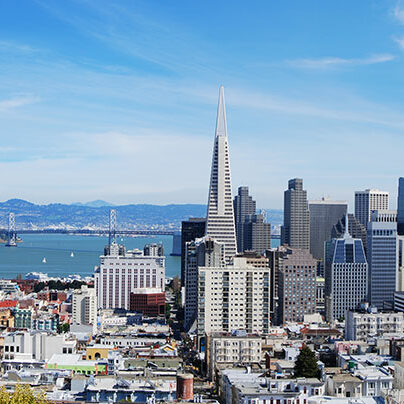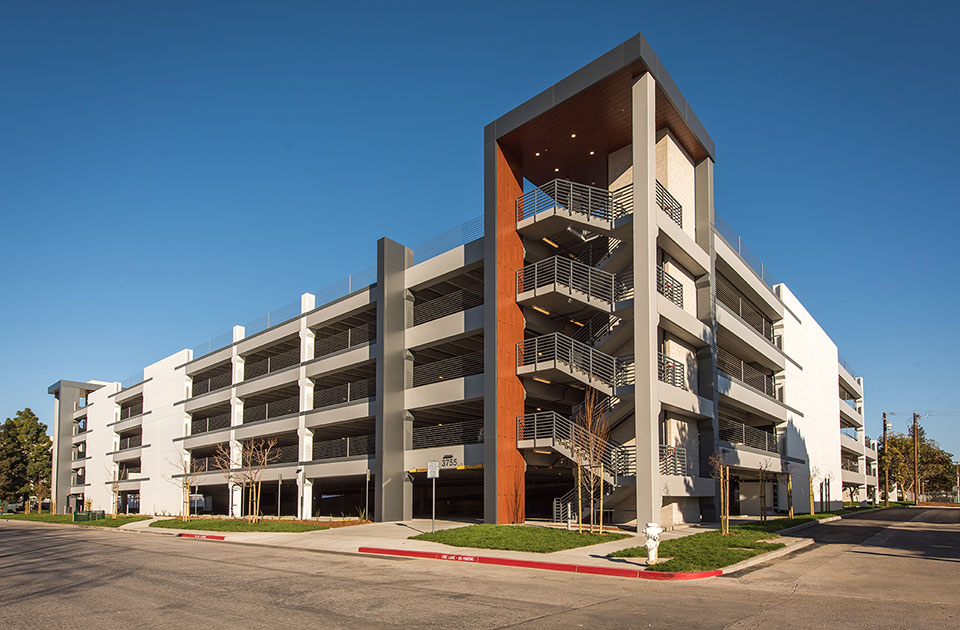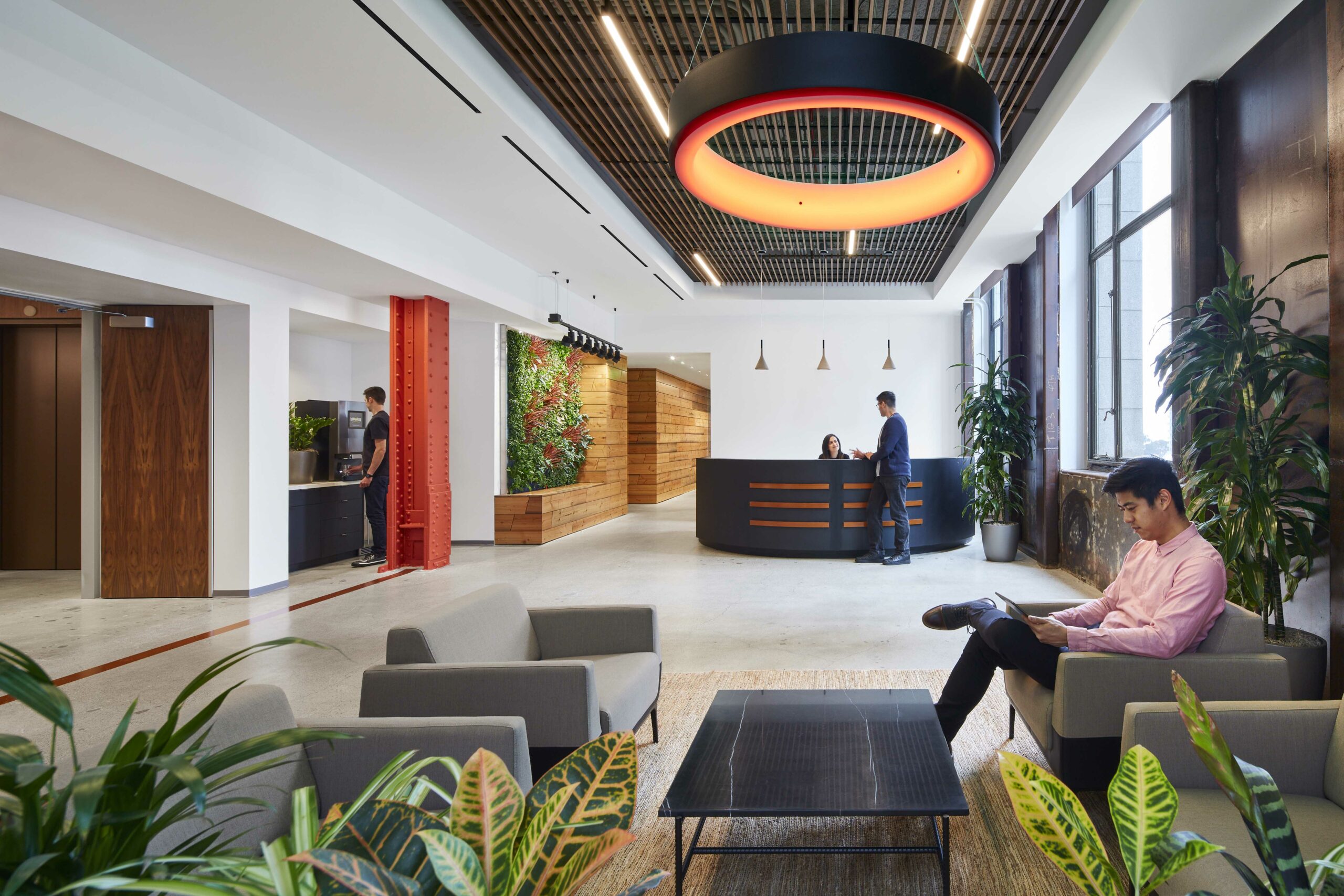The G2 Insurance project included imported Italian hardwood for custom walls, floors and ceilings in wellness room, work room & break room. Integrated lighting and AV presentation system with movable glass panels in the main conference room and lounge. Custom executive washroom and conference rooms.
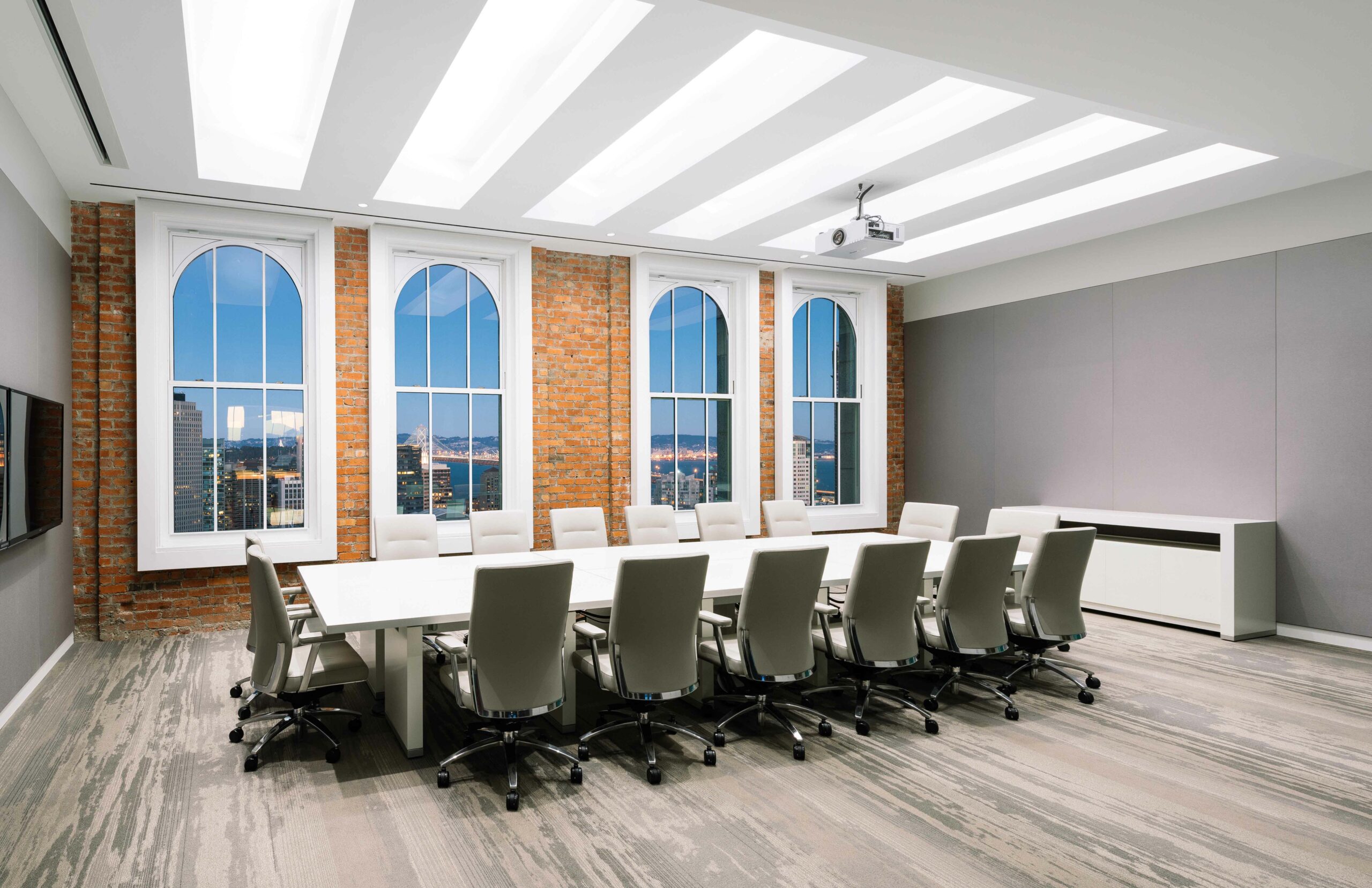
DETAILS
Client
G2 Insurance
Location
San Francisco, CA
Project Type
Corporate Tenant Improvement
Size
10,000 SF
Architect
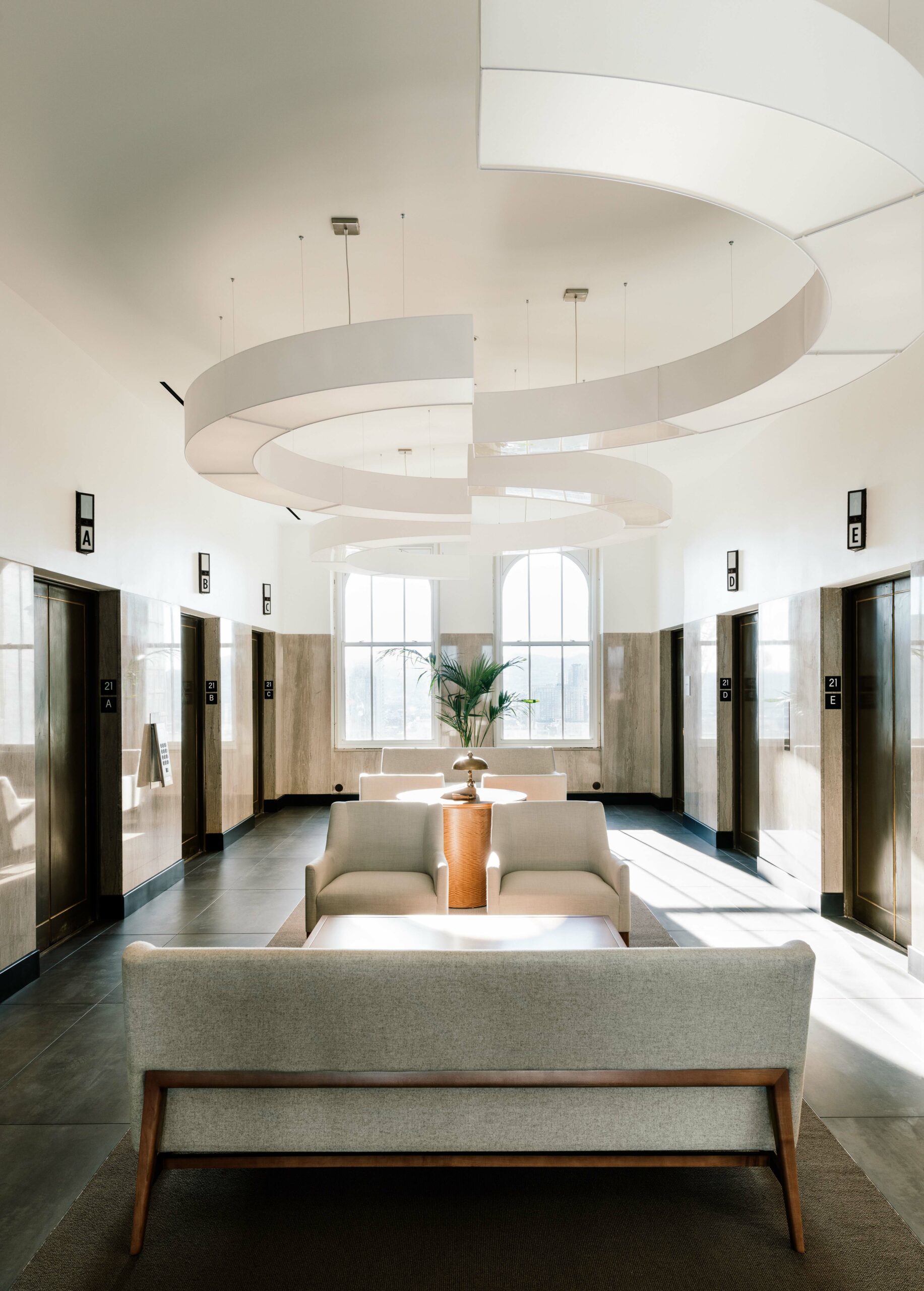
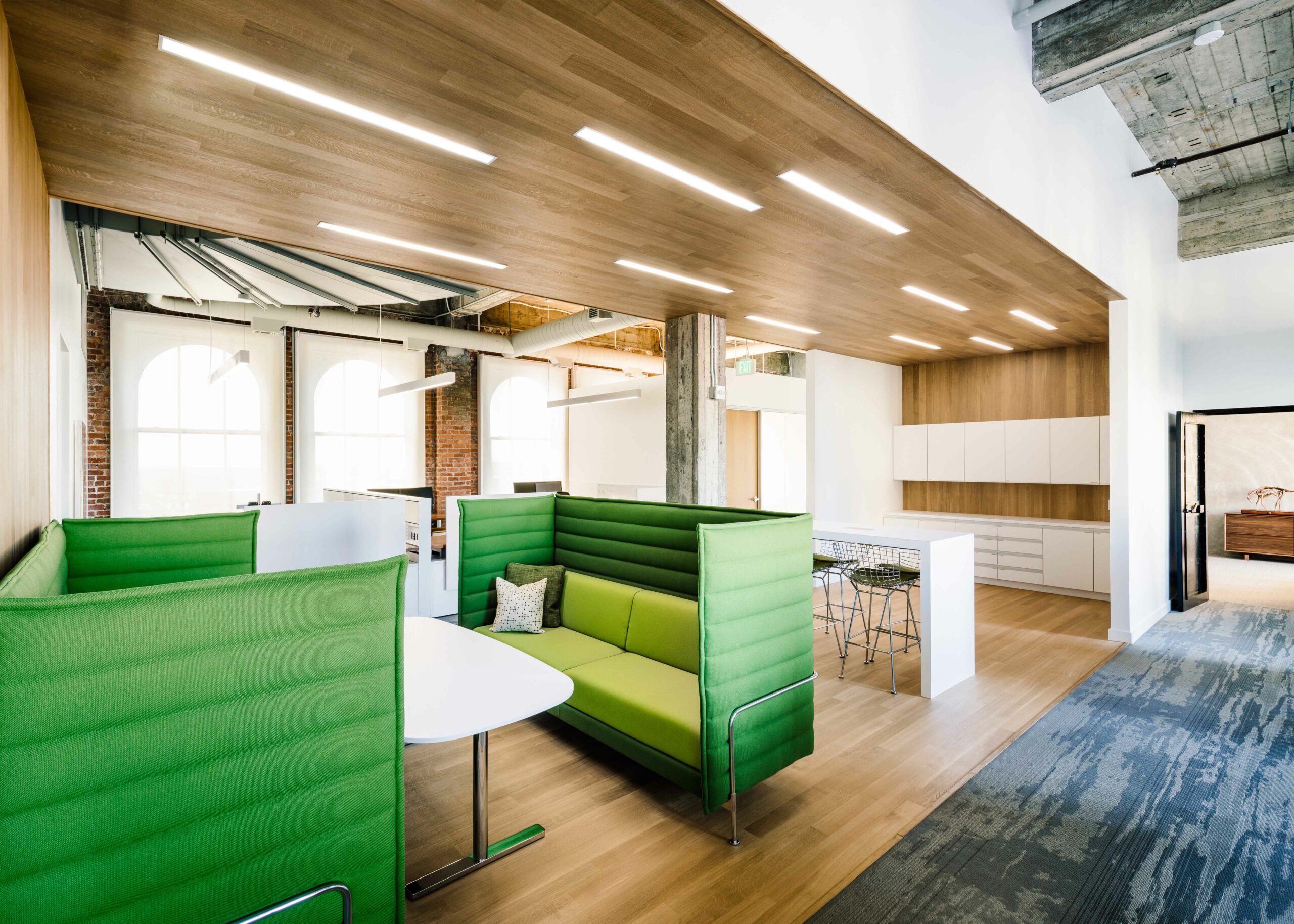
SIMILAR PROJECTS

