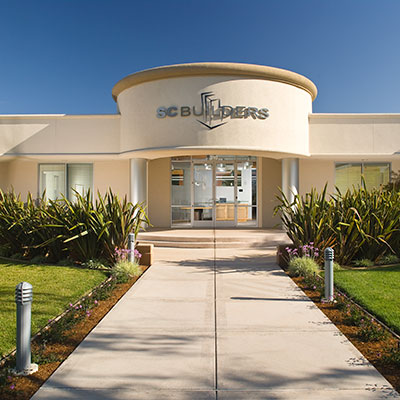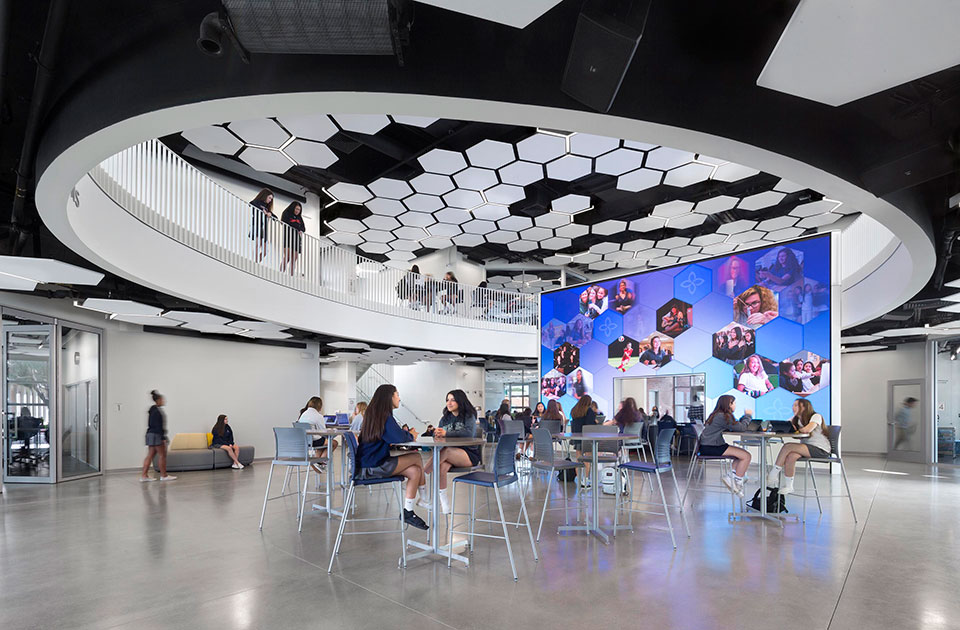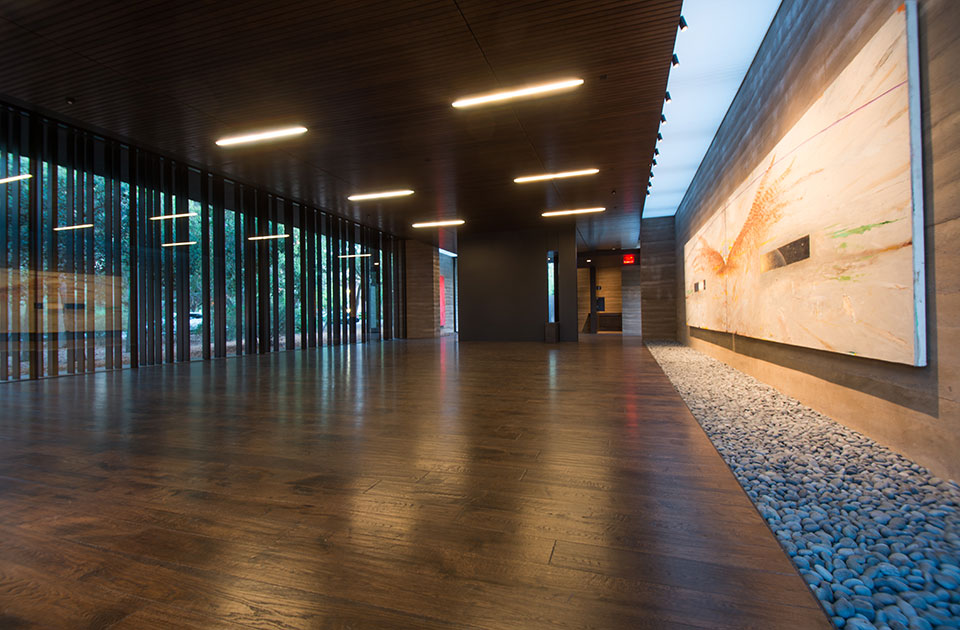Angus Hall is a 10,500 sq. ft. two-story multi-purpose center with classrooms, reception hall, small kitchen, and chapel. Octagon in shape, the chapel featured cherry and maple wood floor labyrinth, custom octagon skylight, cherry wood wall paneling, and award-winning stained-glass windows.
SC Builders also completed structural upgrades and remodel of an additional existing hall, a 6,000 sq. ft. wood framed building (architect: Cody Anderson Wasney). Work included a commercial kitchen with new HVAC, plumbing, electrical infrastructure, exterior modifications, and sitework upgrades.
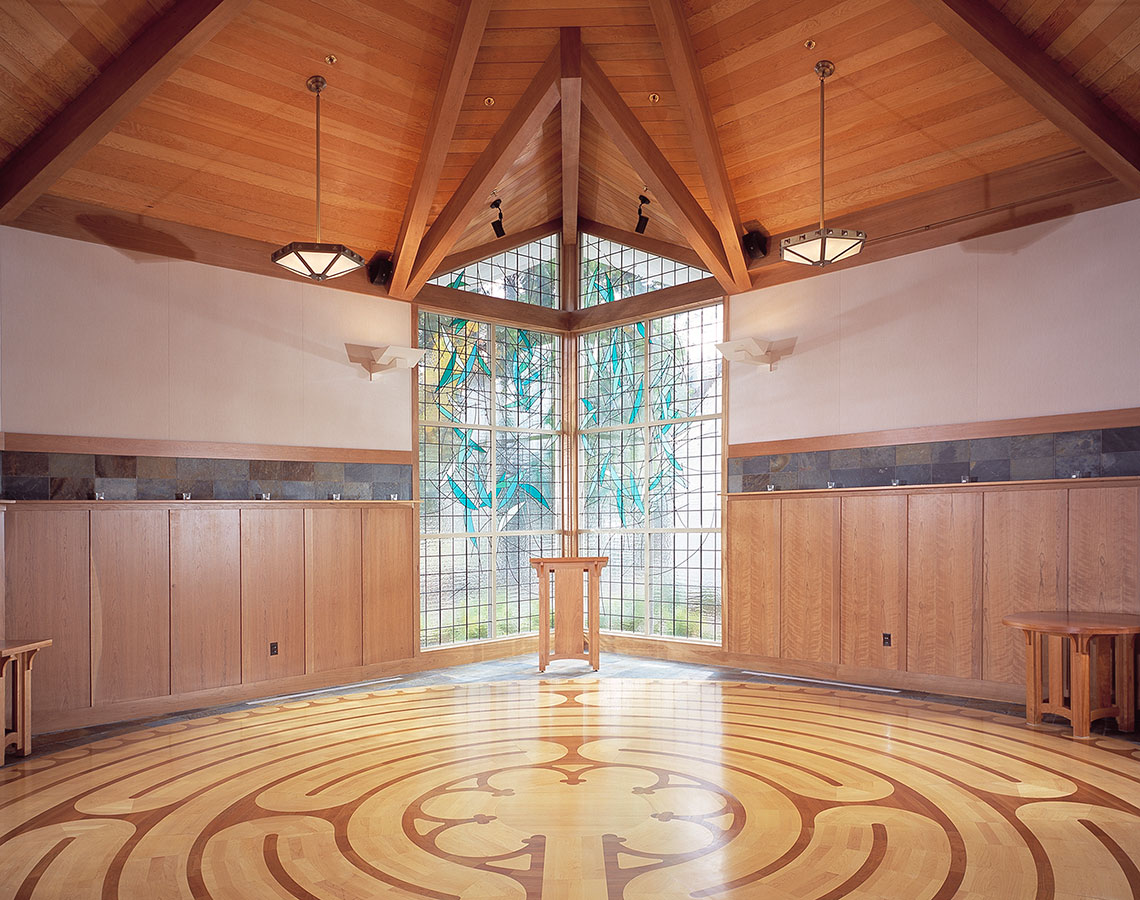
DETAILS
Client
Holy Trinity Church
Location
Menlo Park, CA
Project Type
Institutional
Size
10,500 SF
Architect
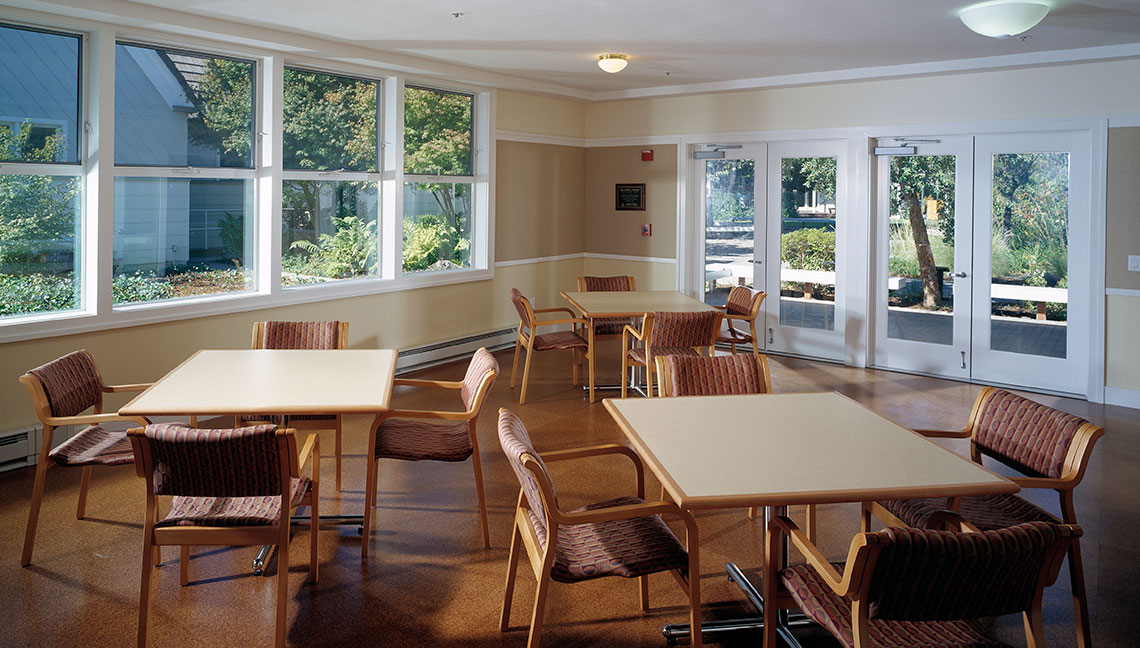
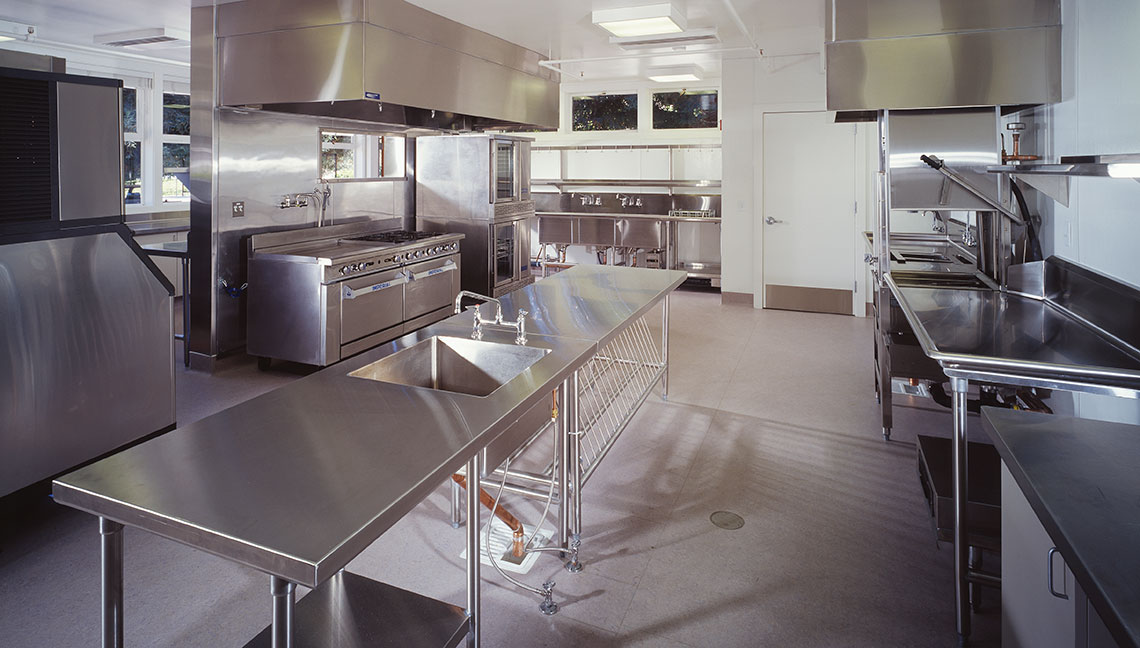
SIMILAR PROJECTS

