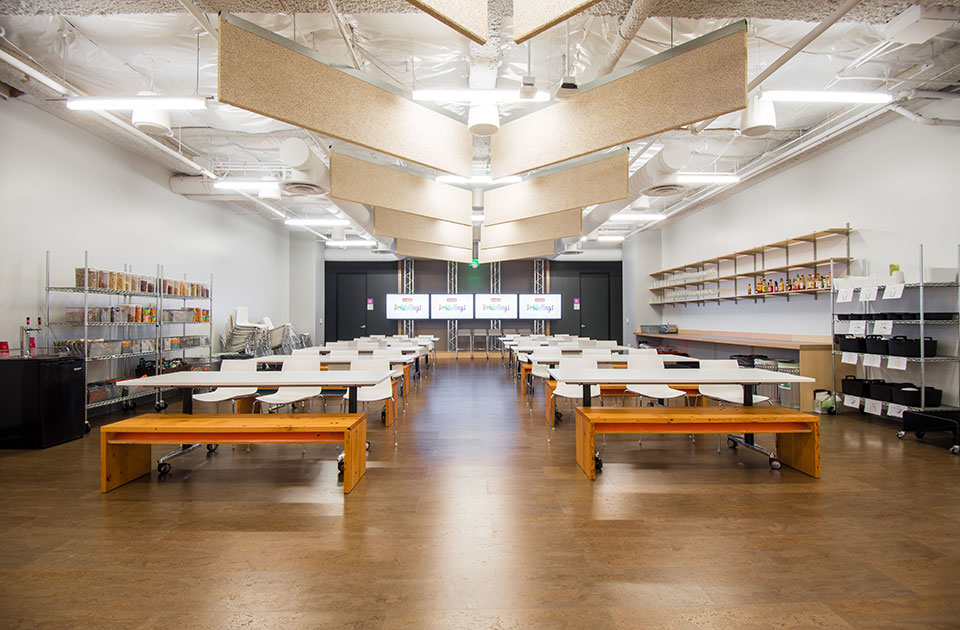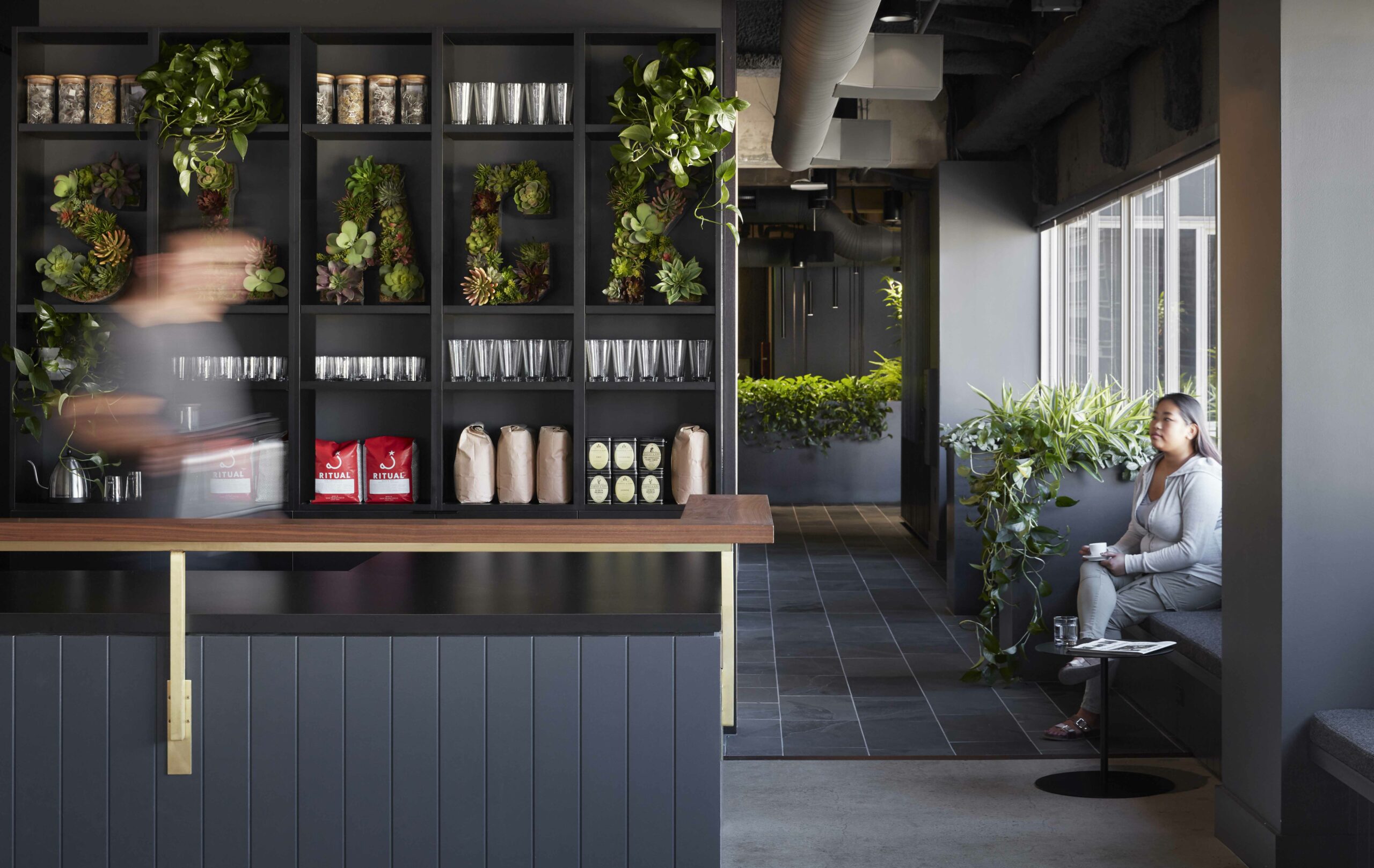SC Builders created a 28,400 sq. ft. office that included an open plan seating area, a news assignment desk, open plan areas, an executive area with private offices and conference space, a reception area, and an employee lunch area. Additionally, the project included a highly technical control room that is used to produce live news broadcasts, requiring 24/7 cooling and a UPS system. The project was design build with heavy emphasis and coordination in the broadcast equipment room power and signal design and coordination across multiple vendors.
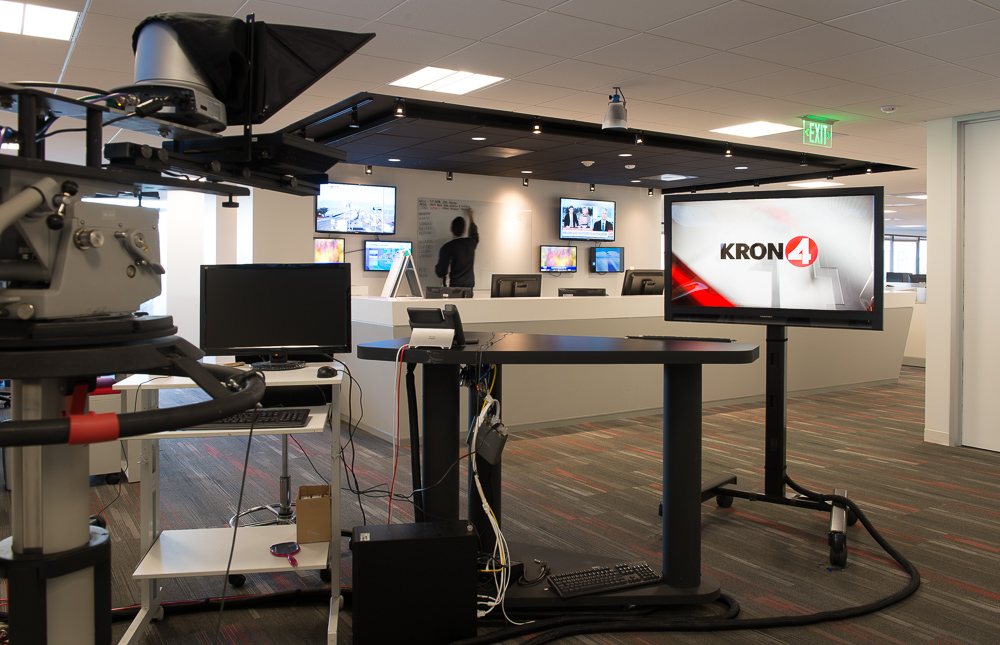
DETAILS
Client
KRON-TV
Location
San Francisco, CA
Project Type
Corporate Tenant Improvement
Size
28,400 SF
Architect
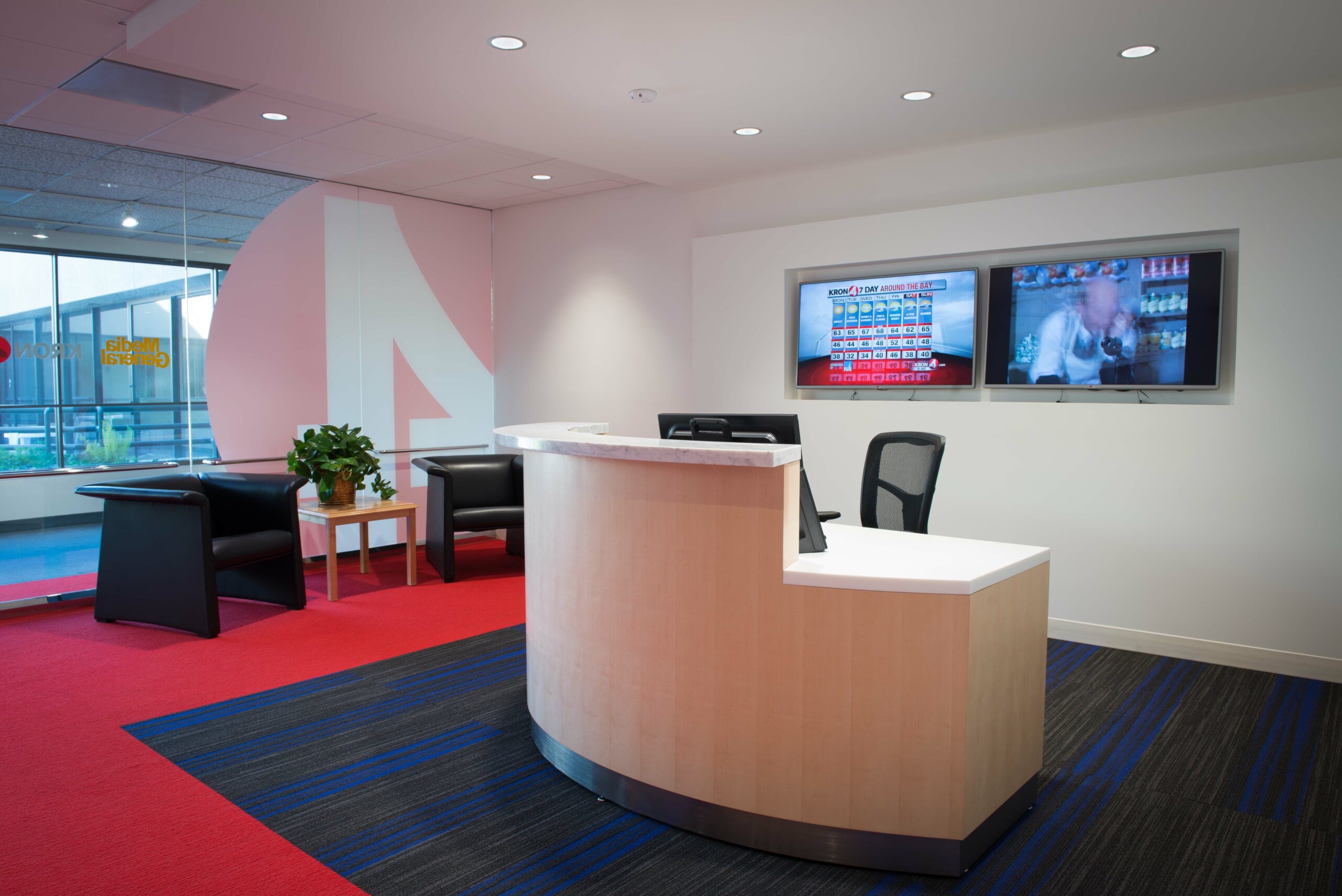
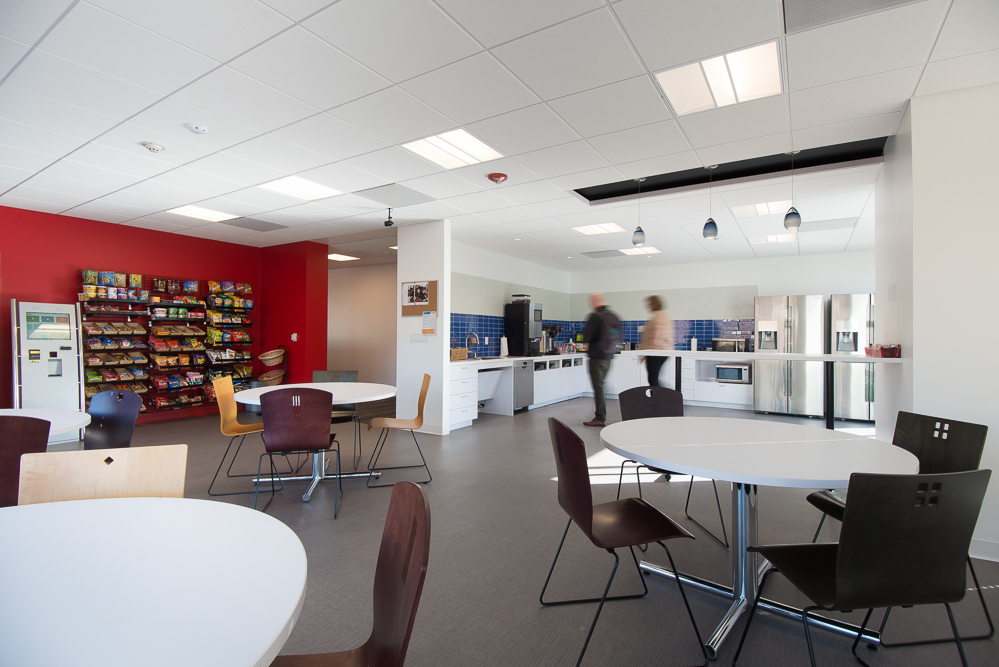
Photographer: Chris Conroy Photography
SIMILAR PROJECTS



