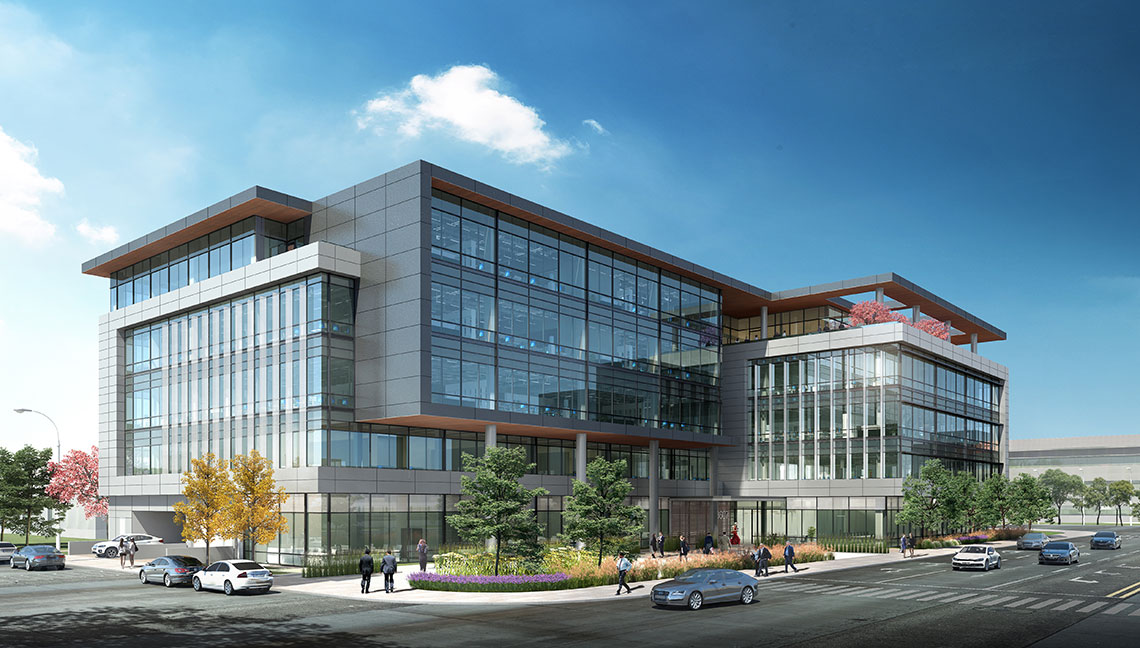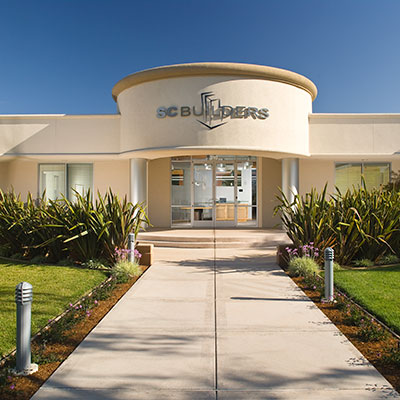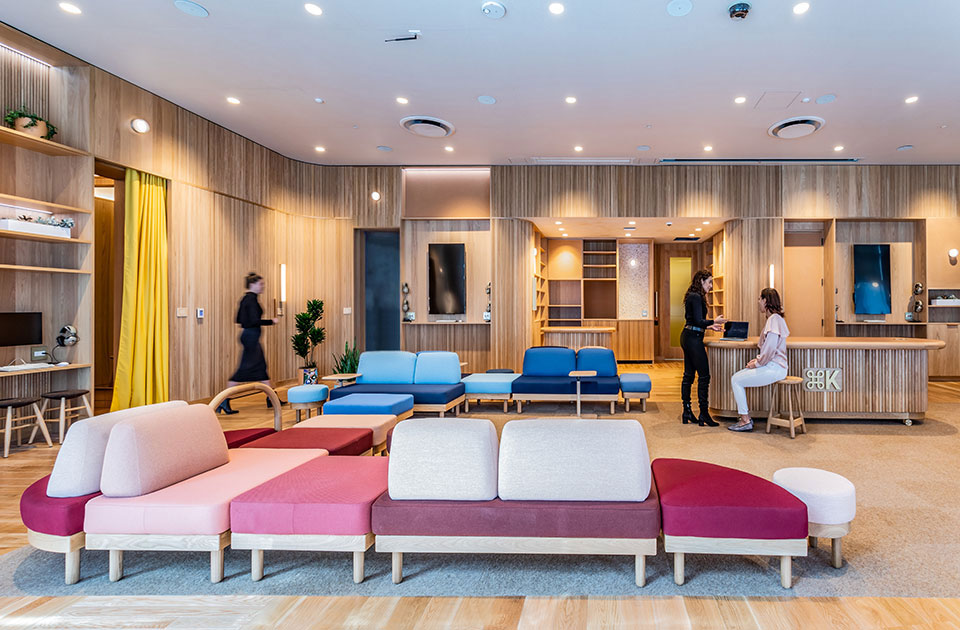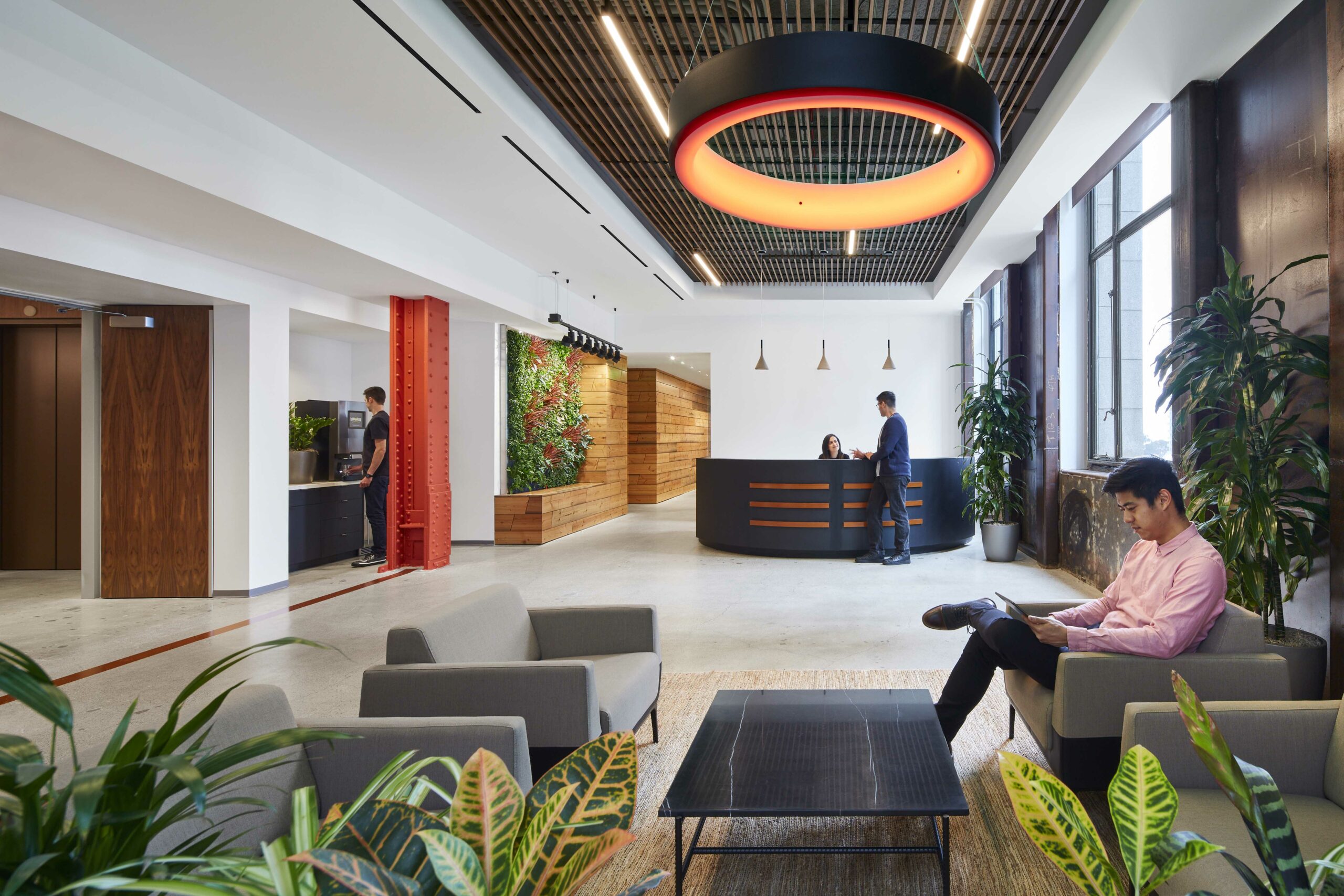This Class A, ground-up office building is located within Santa Clara’s rapidly developing Lawrence Station Area Plan. The five-story core and shell building on Kifer will total over 175,000 square feet. In addition to typical office spaces, features of this office building include expansive balconies and outdoor amenity space, three elevators, three sets of stairs, 61 underground parking stalls, and sitework.
The building will add to the transformation of an underutilized industrial area into a pedestrian-friendly and transit-oriented development, contributing to a more vibrant and livable community.
As part of this project for BDG, SC Builders recently finished building a neighboring five-story parking garage. Totaling over 287,135 gross square feet it features precast concrete, two stair towers, two elevators, and 916 parking stalls.
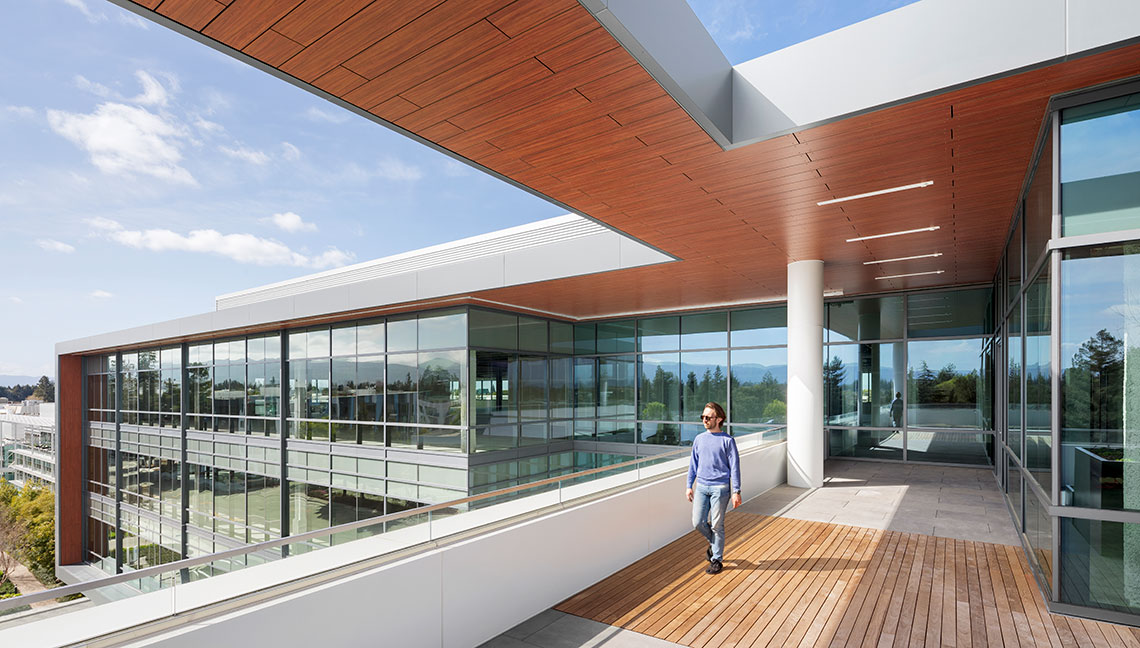
DETAILS
Bayview Development Group, Inc.
Santa Clara, CA
Ground-Up Office Building
175,000+ SF
Ground up
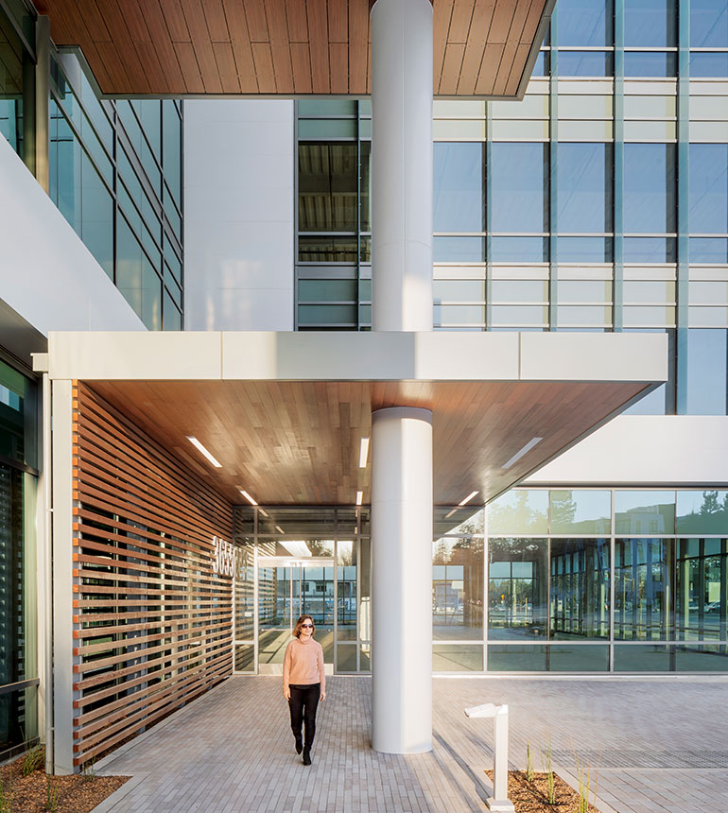
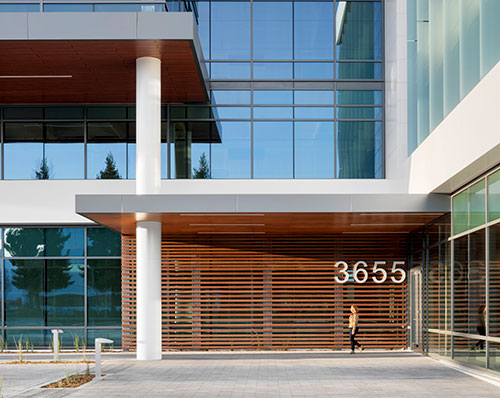
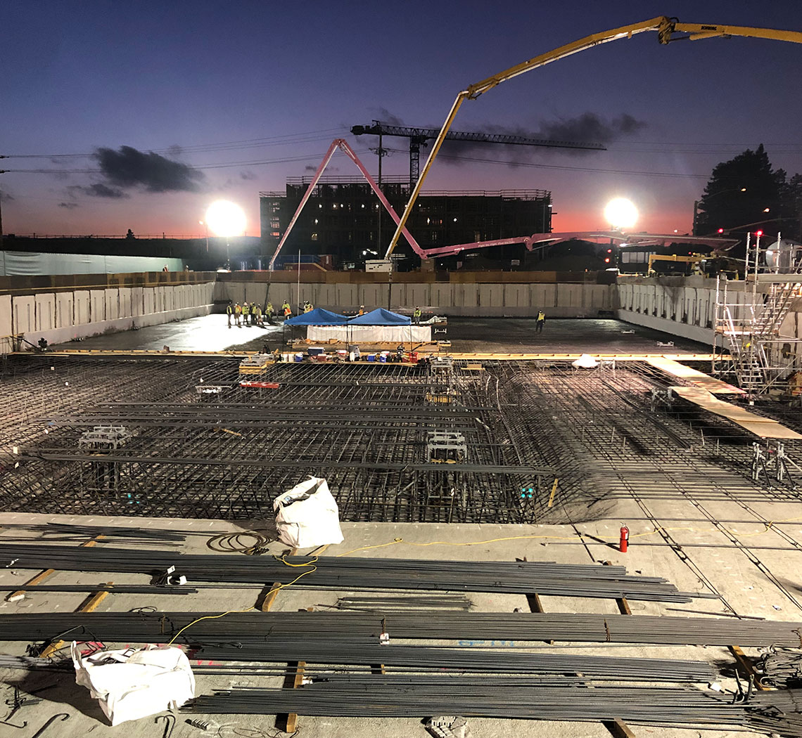
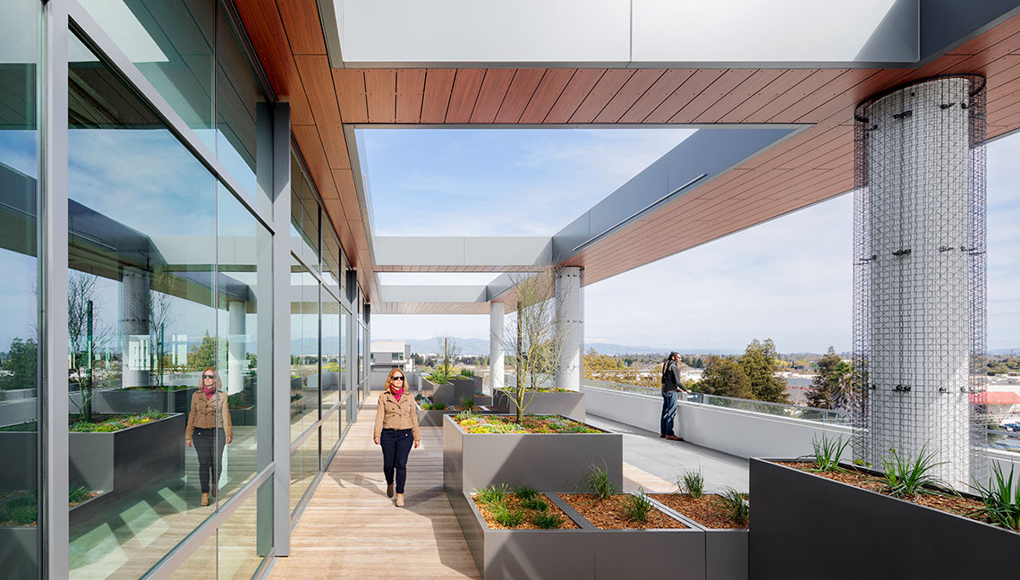
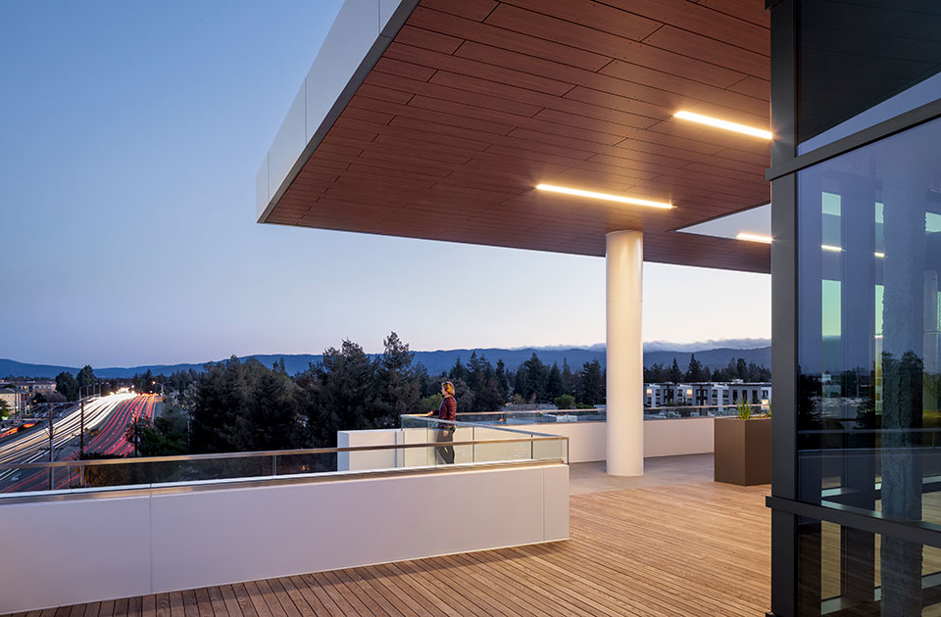
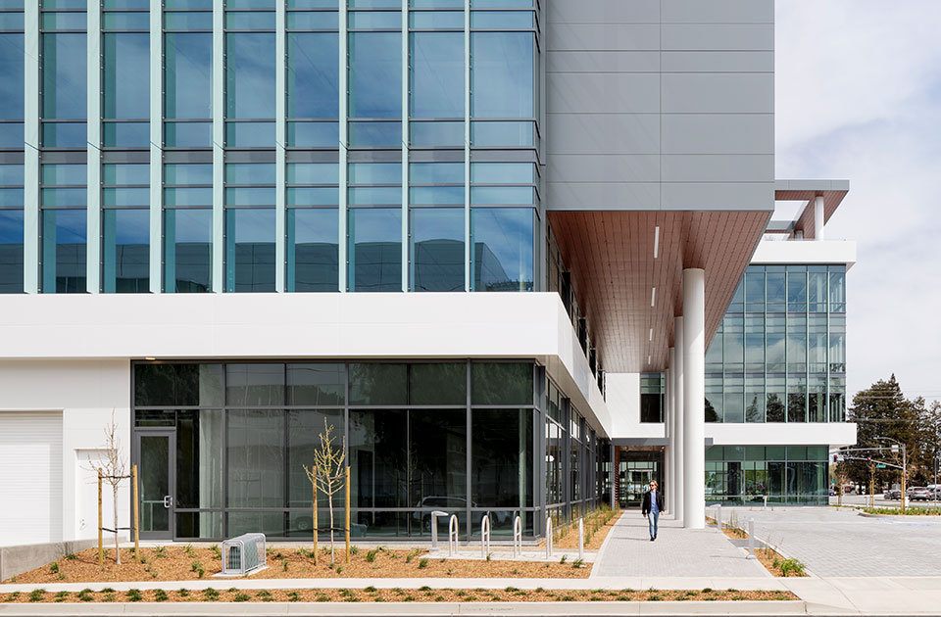
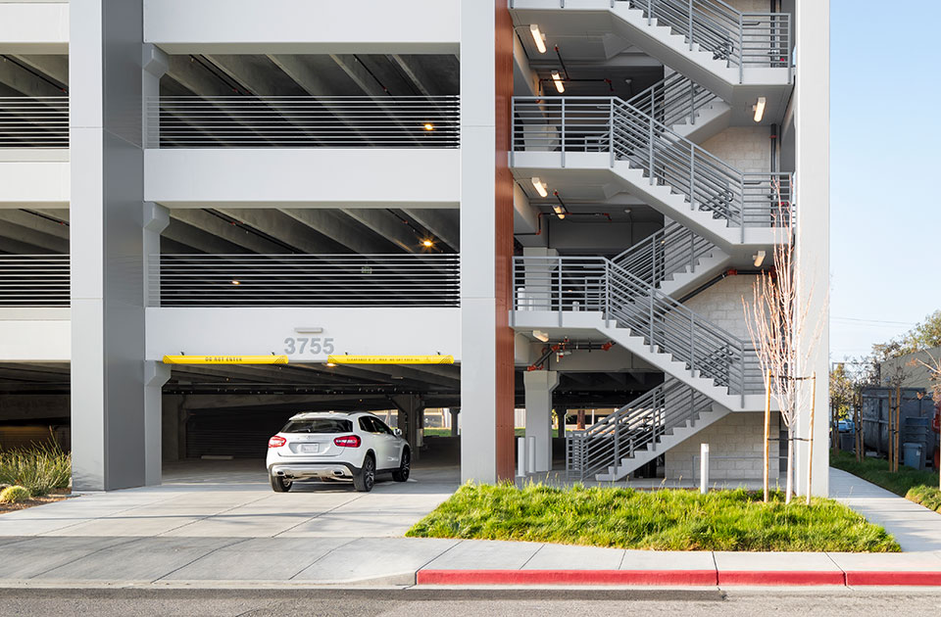
Design: RMW architecture & interiors | Photography: © Garry Belinsky
More about this project in our News section:
Santa Clara Office Building With COVID Bells and Whistles
Adapting Post-COVID: How We Spun on a Dime to Support Our Clients’ Bold Thinking

