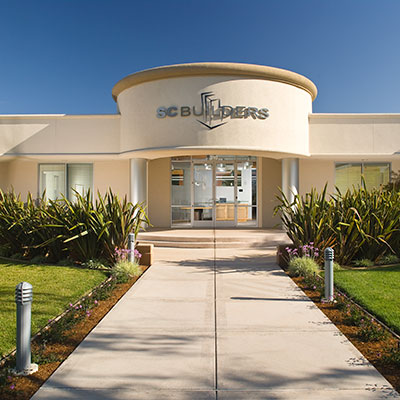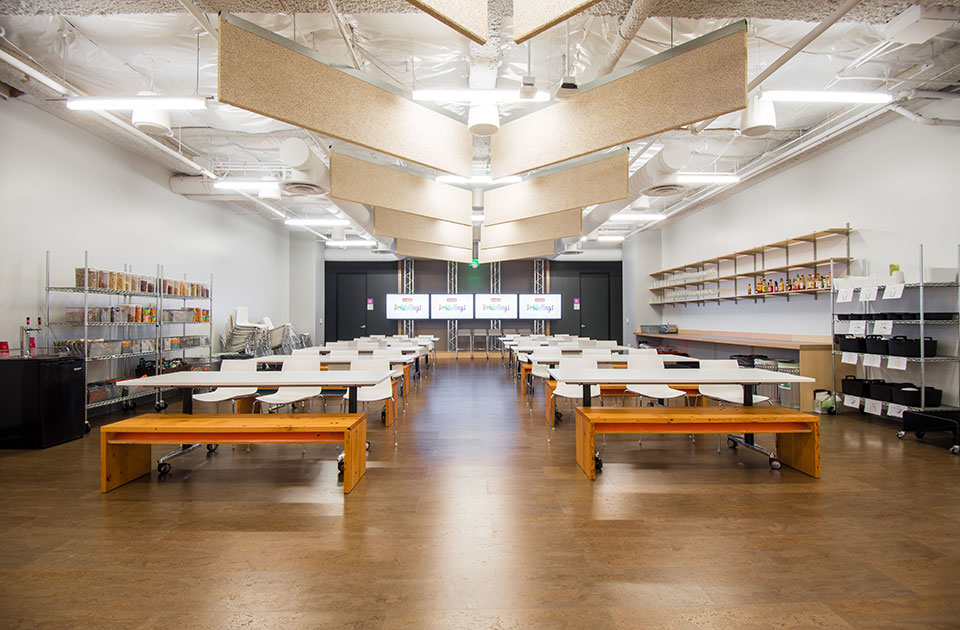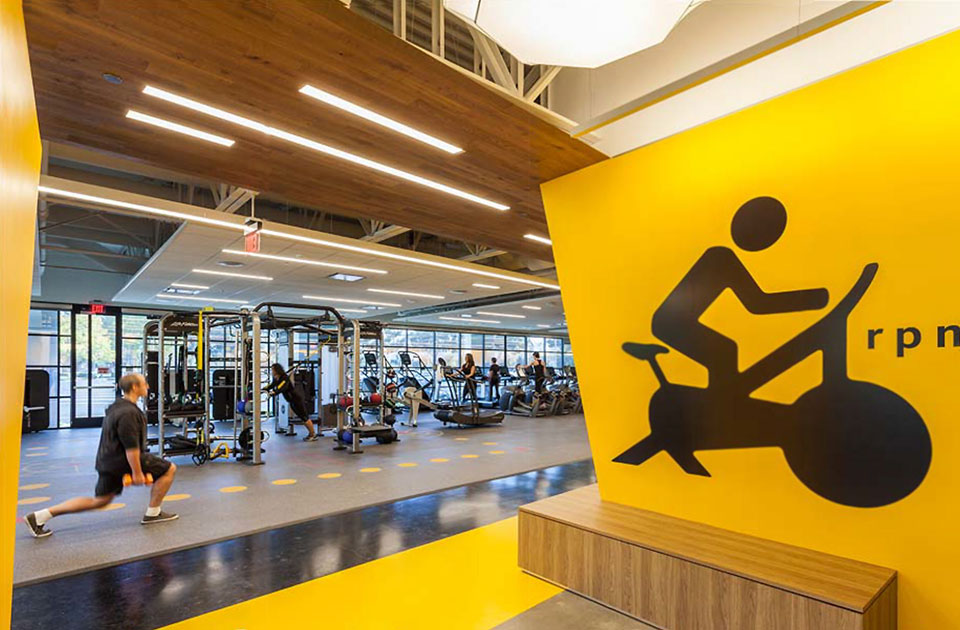This five-acre courtyard includes two new exterior sky bridges/stairs and skin renovations, 40 bio-treatment areas, poured-in-place concrete benches and seat walls, fire pits, colored concrete throughout including concrete graphics/letters, trellis and awnings, and paved and concrete walks to give a city street feel. The courtyard also includes two small buildings, BBQ house and burger shack, and seven security stations.
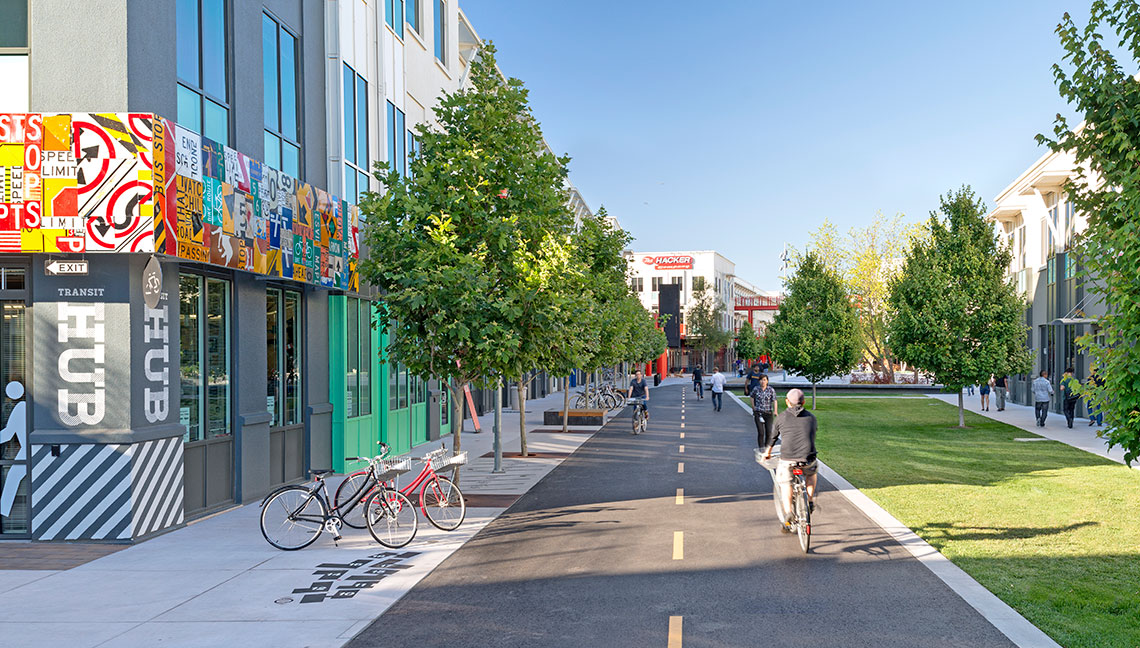
DETAILS
Client
Meta
Location
Menlo Park, CA
Project Type
Corporate Office
Size
5 acres
Architect
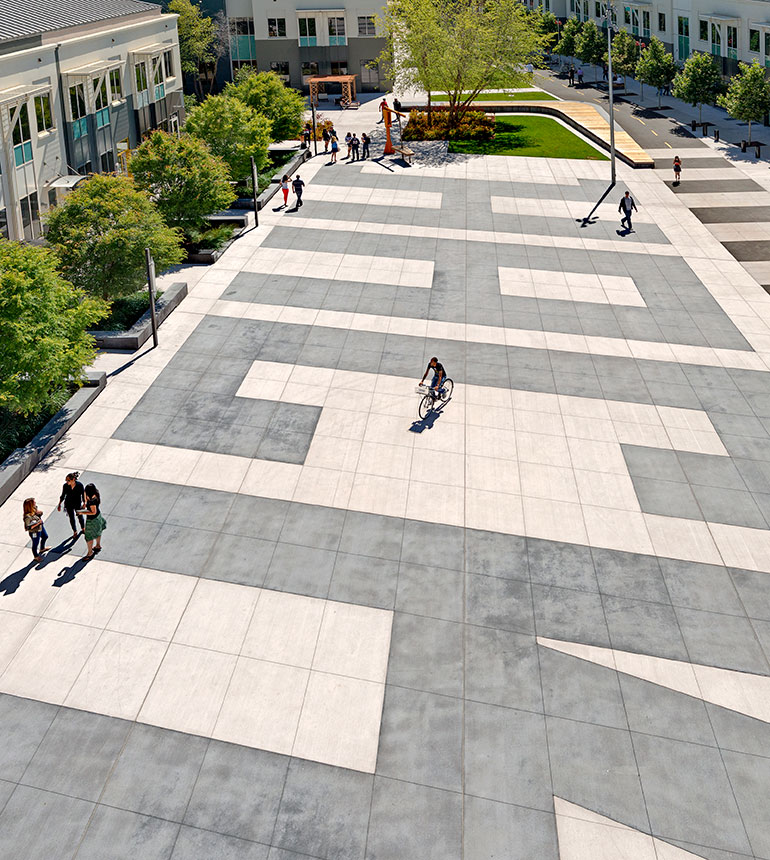
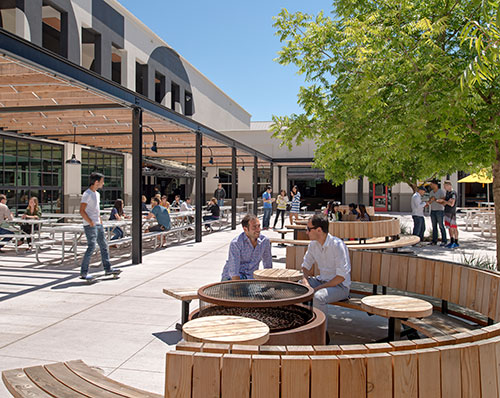
The SC team had 14–16 weeks to do a large amount of work that included meeting LEED Gold standards. You company went the extra mile…they were doing things you would never ask a contractor to do.”
–John Tenanes
Meta
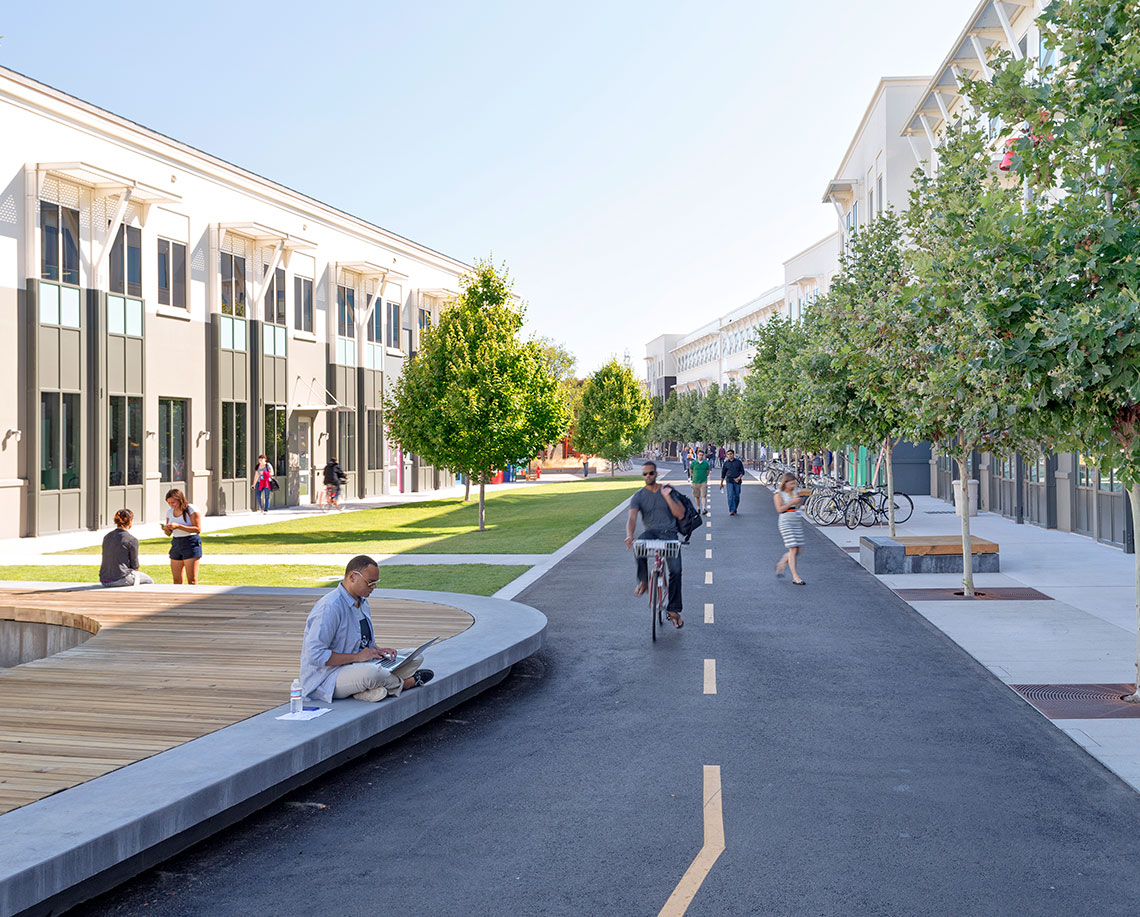
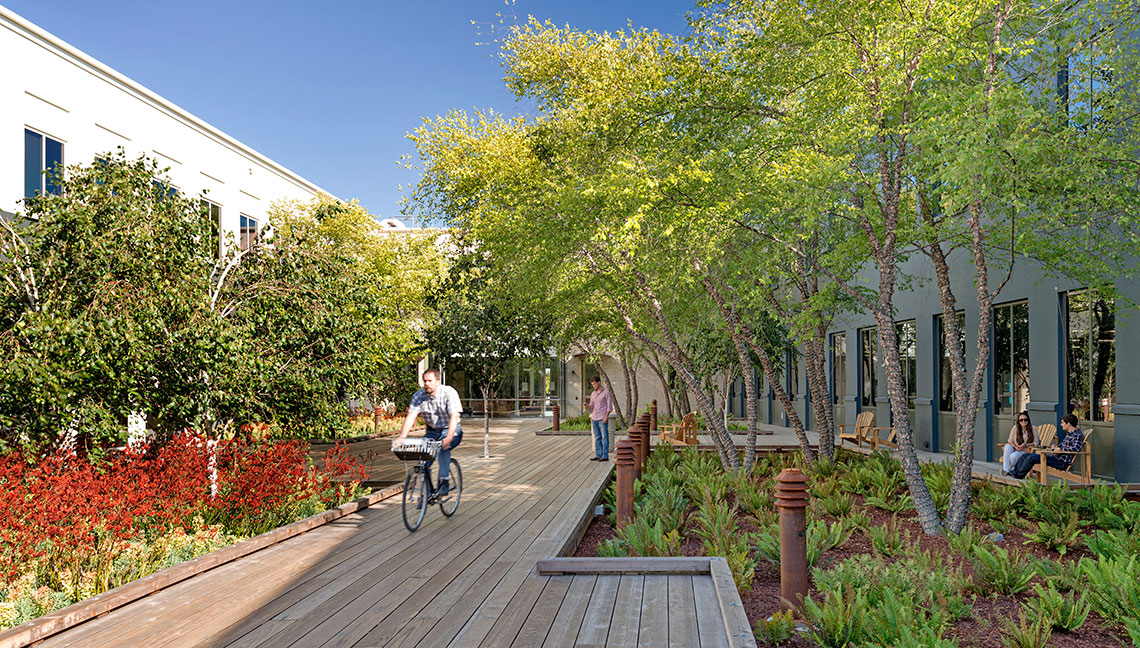
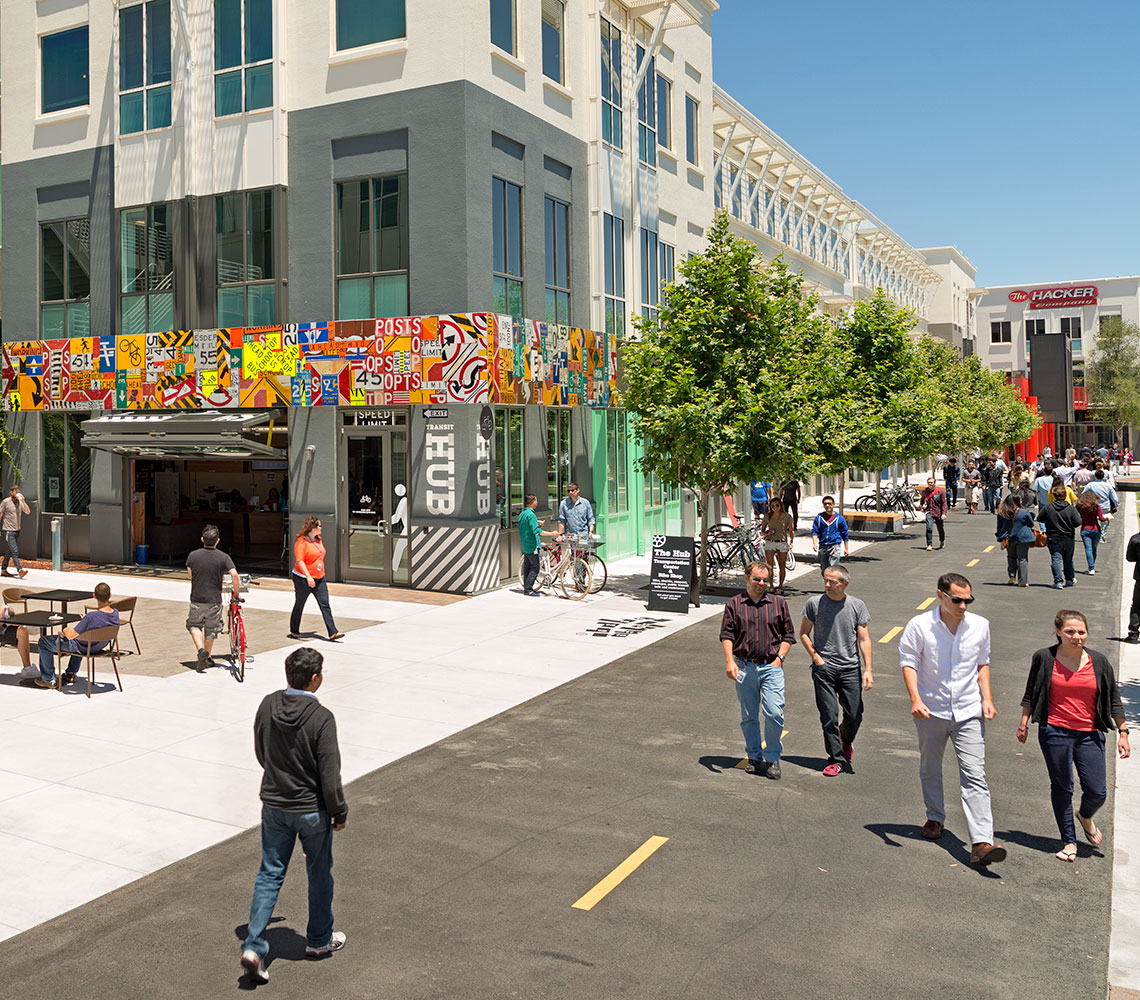
SIMILAR PROJECTS

