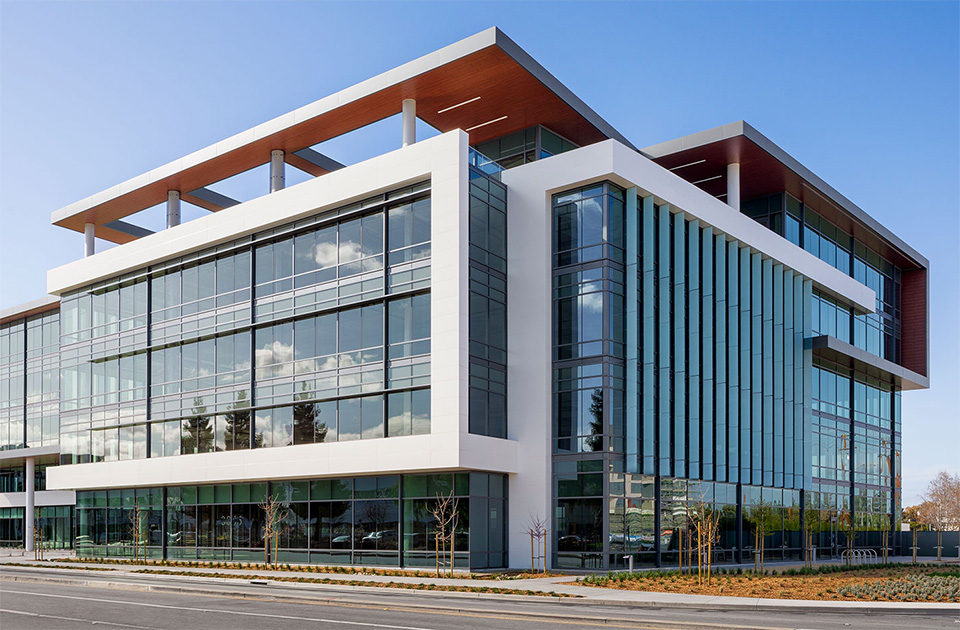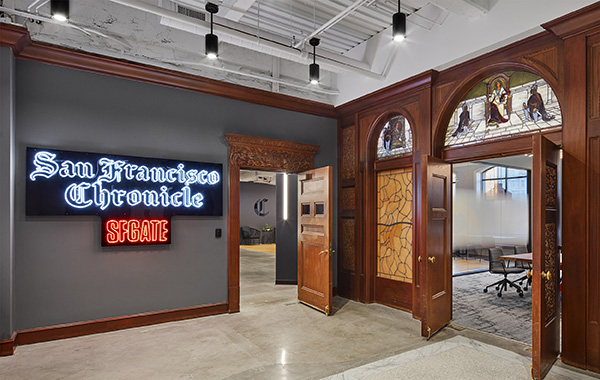25,000 sq. ft. MEP design-build tenant improvement project features new interior offices, huddle areas, client reception and conferencing areas built from warm shell condition in Kilroy’s 360 3rd Street building.
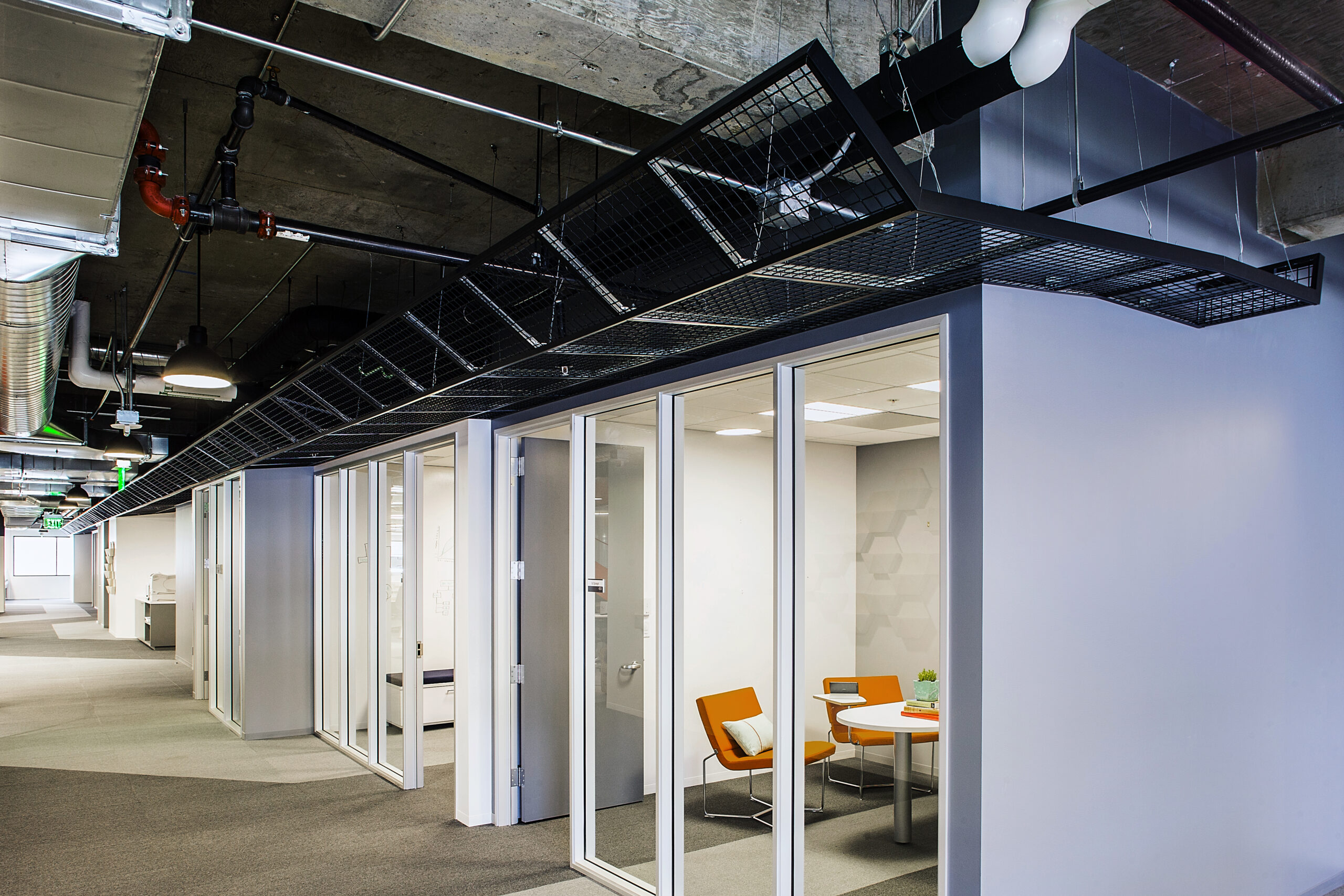
DETAILS
Client
RealPage
Location
San Francisco, CA
Project Type
Corporate Tenant Improvement
Size
25,000 SF
Architect
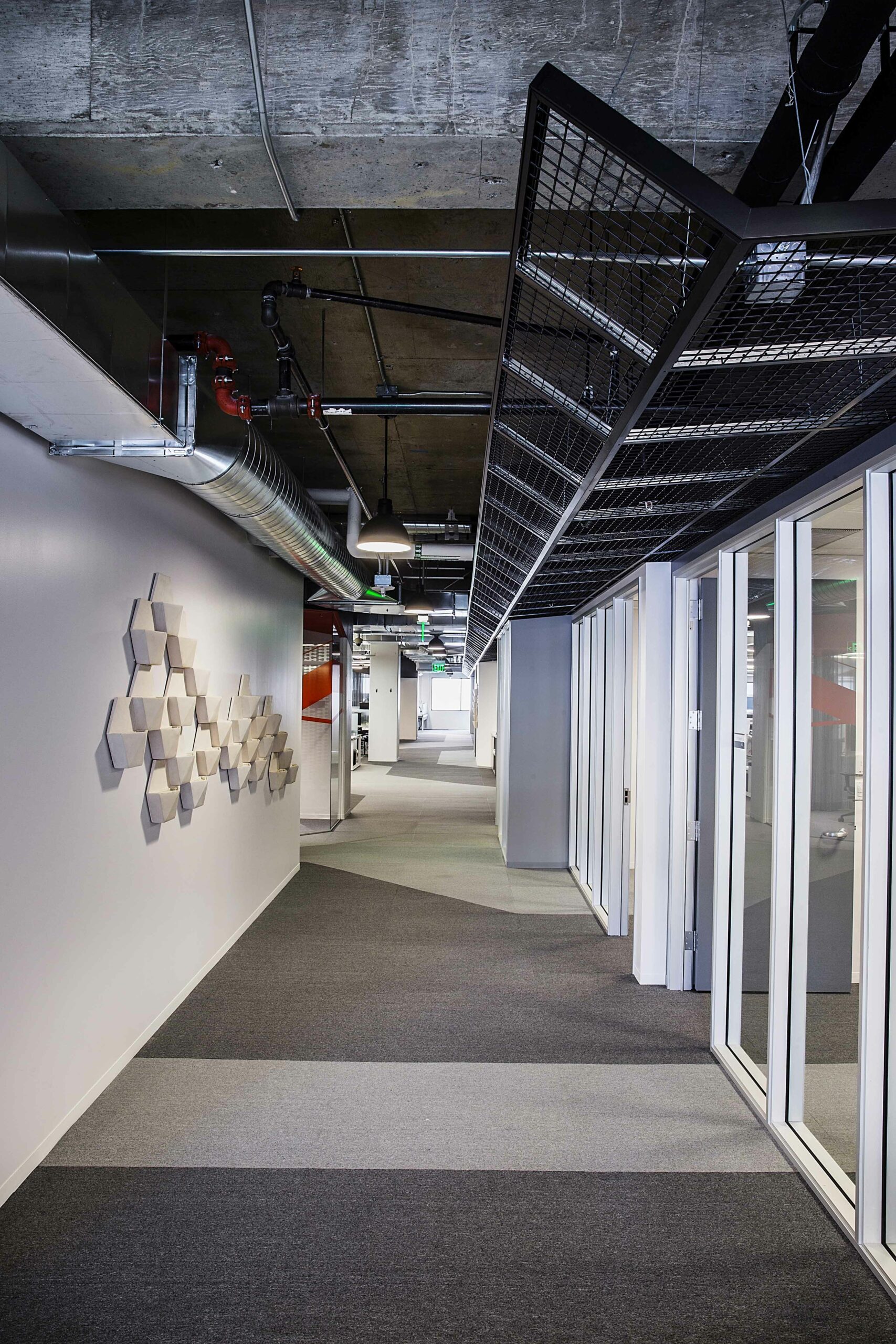
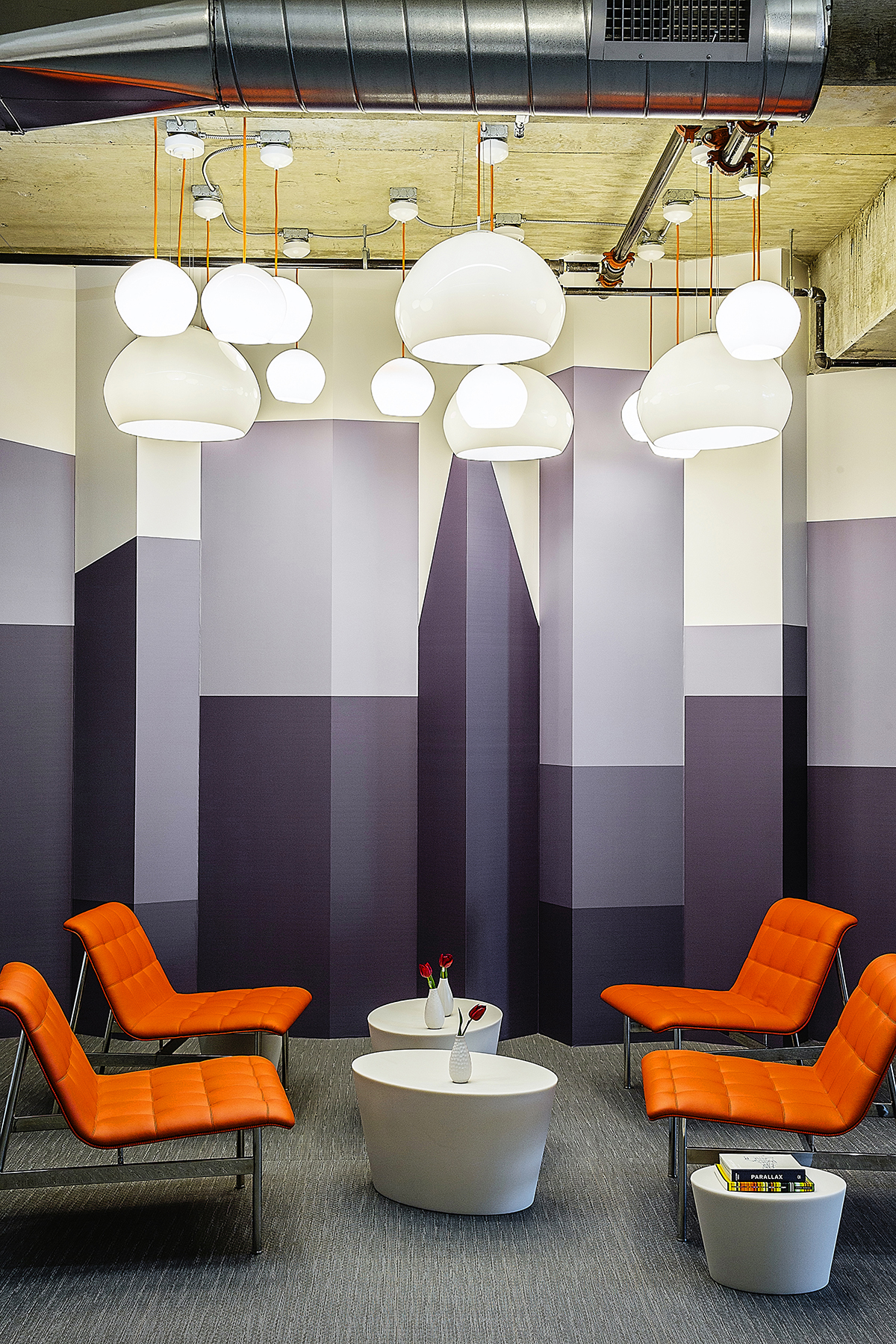
SIMILAR PROJECTS



