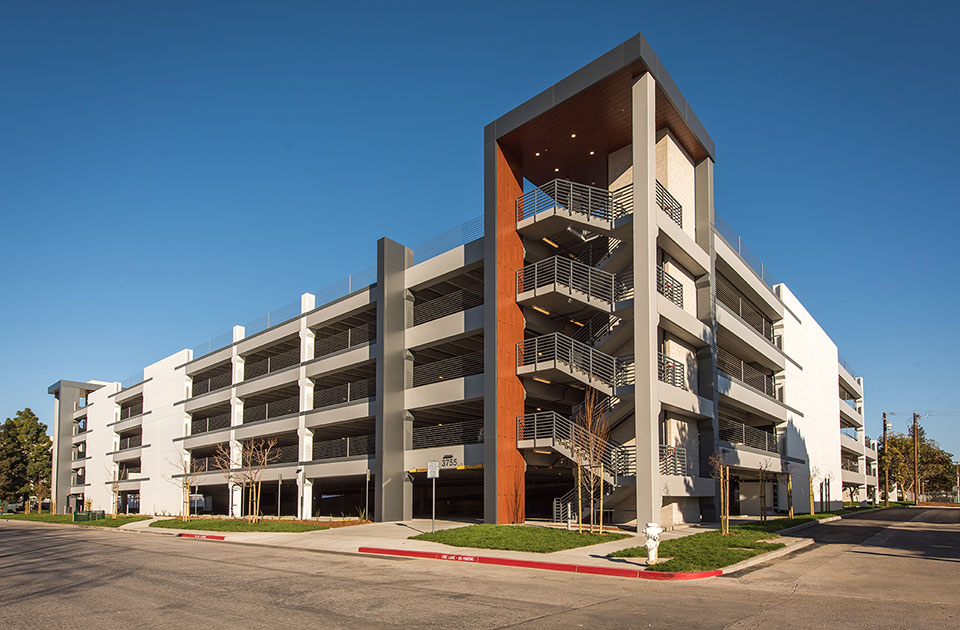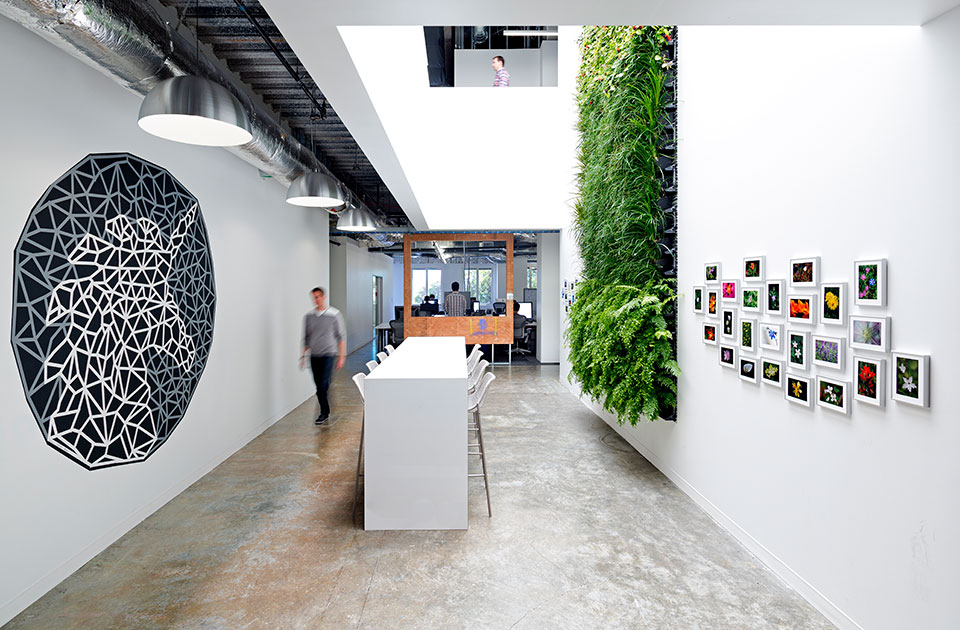This tenant improvement project began with a complete demolition of the 15th and 16th floors. Work continued with interior partitions, finishes, electrical, HVAC, data cabling, audio visual, plumbing, and millwork. The 15th floor included new conference and phone rooms, a pantry break area, and an IT Genius Bar, all with new furnishings and finishes. The 16th floor houses the executive briefing center, reception area, conference & interview rooms, pantry cafe, break area, and coffee bar. The 11th Floor was a cosmetic refresh including paint, carpet, meeting room modifications, and a breakroom.
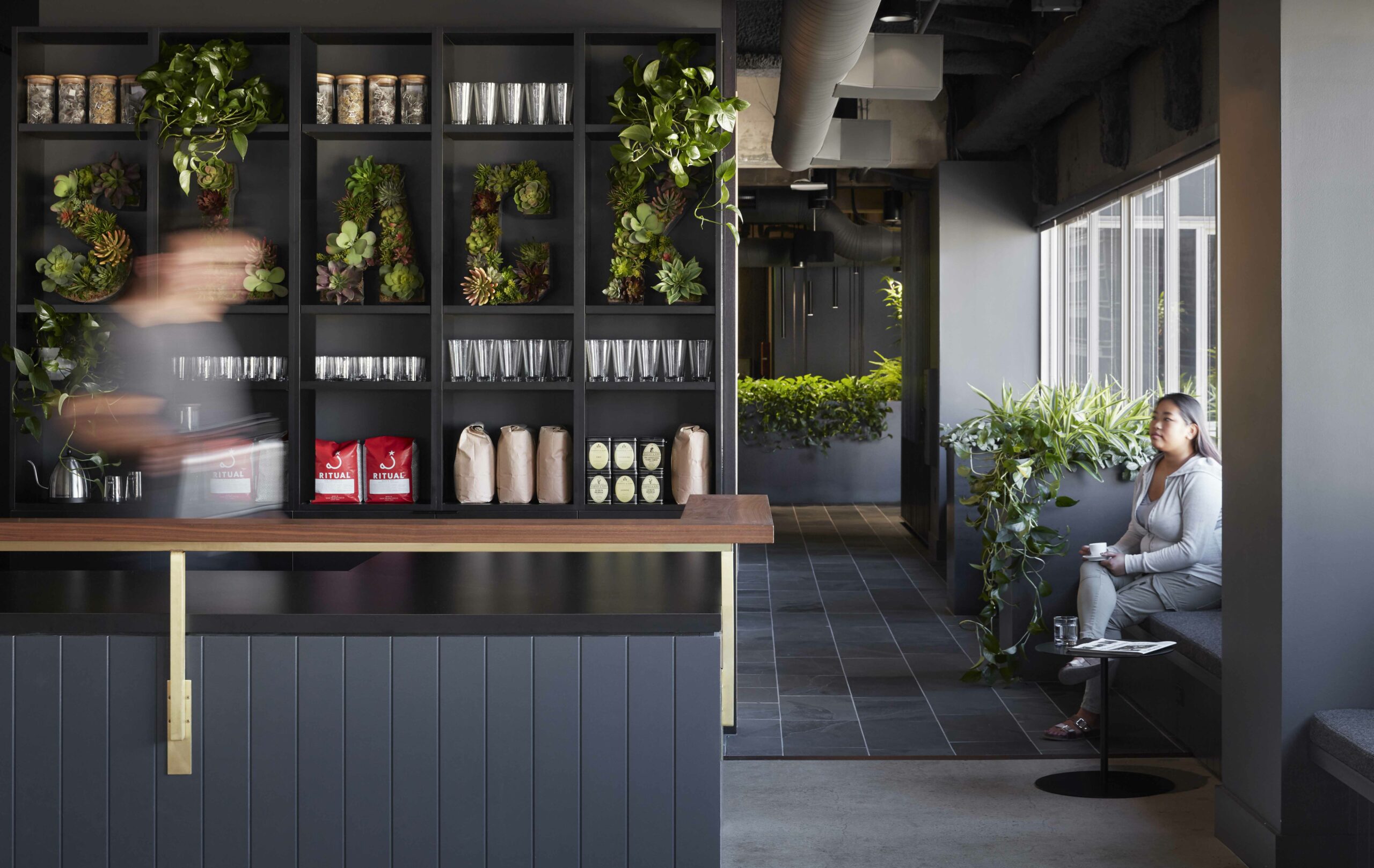
DETAILS
Client
Slack
Location
San Francisco, CA
Project Type
Corporate Tenant Improvement
Size
30,000 SF
Architect
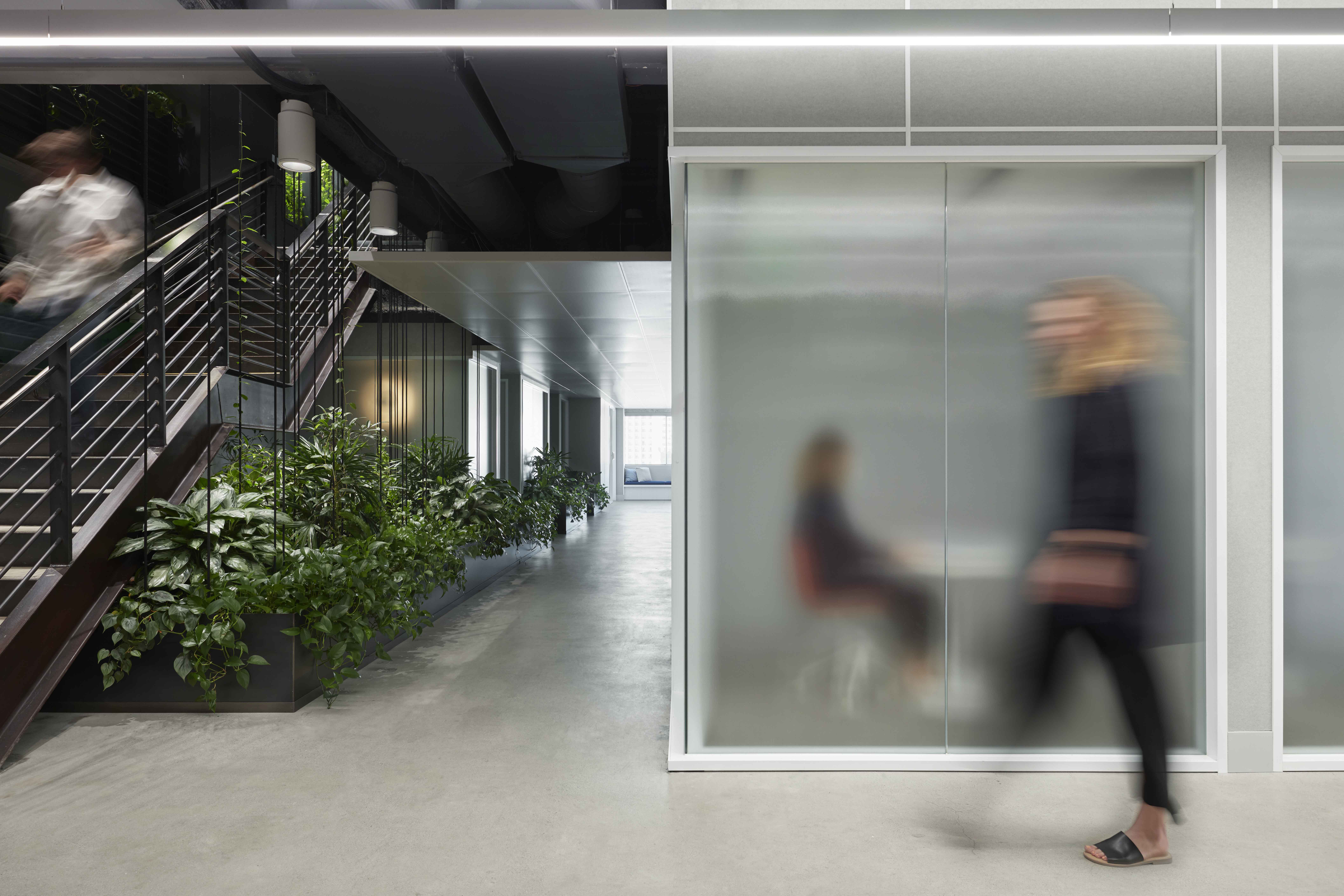
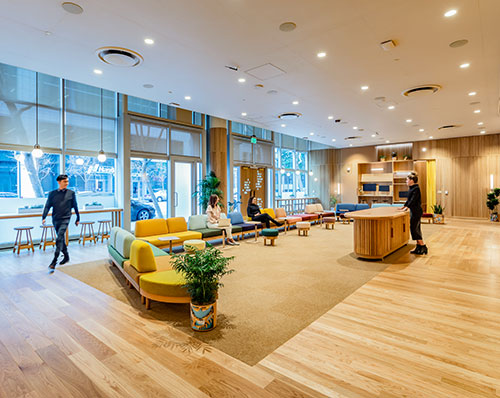
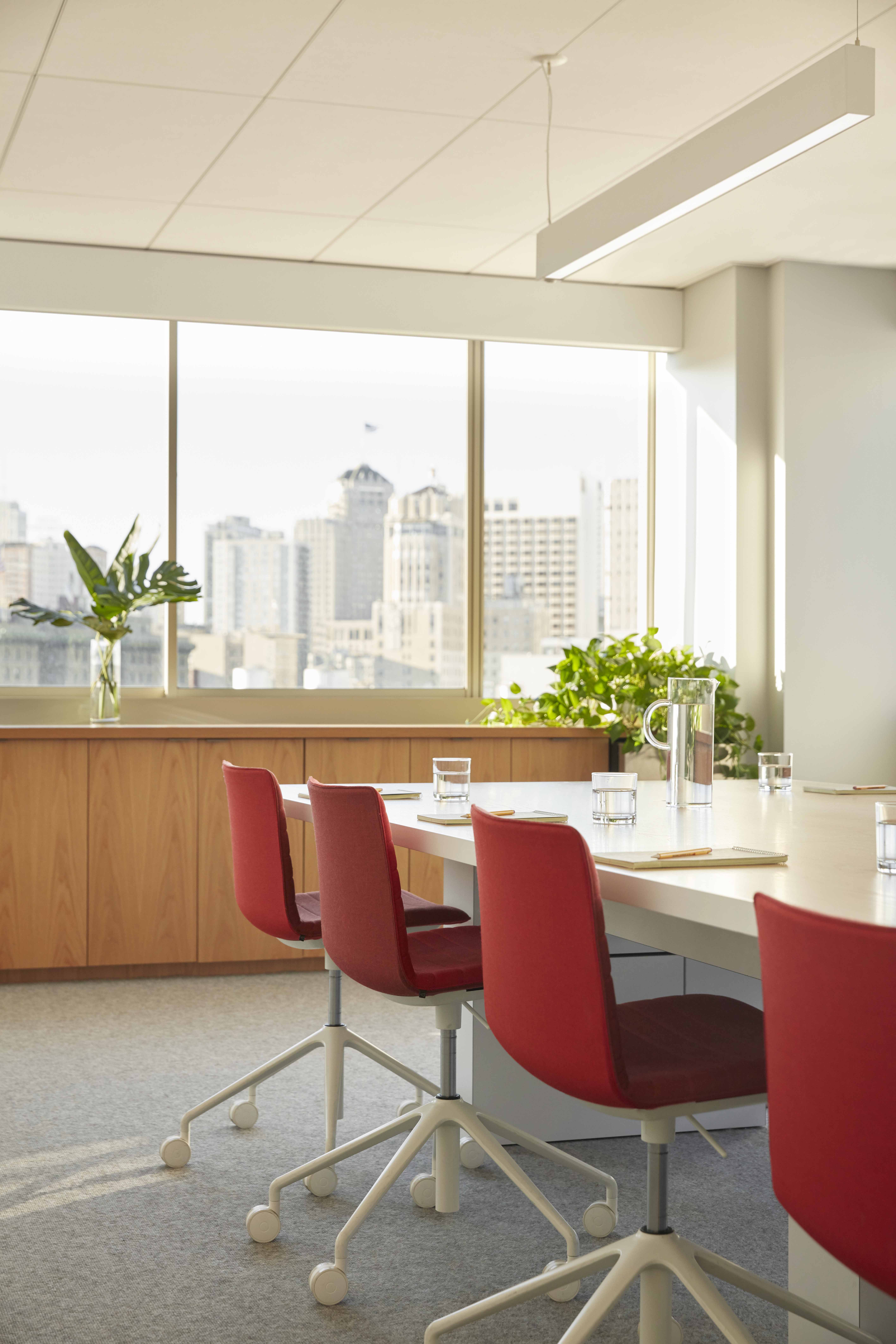
SIMILAR PROJECTS



