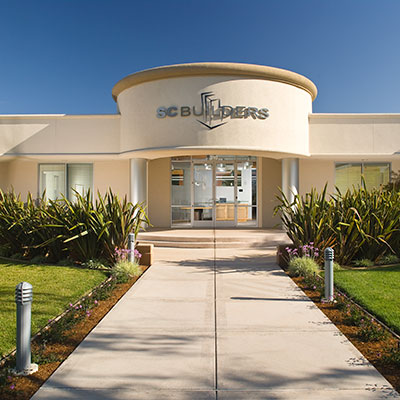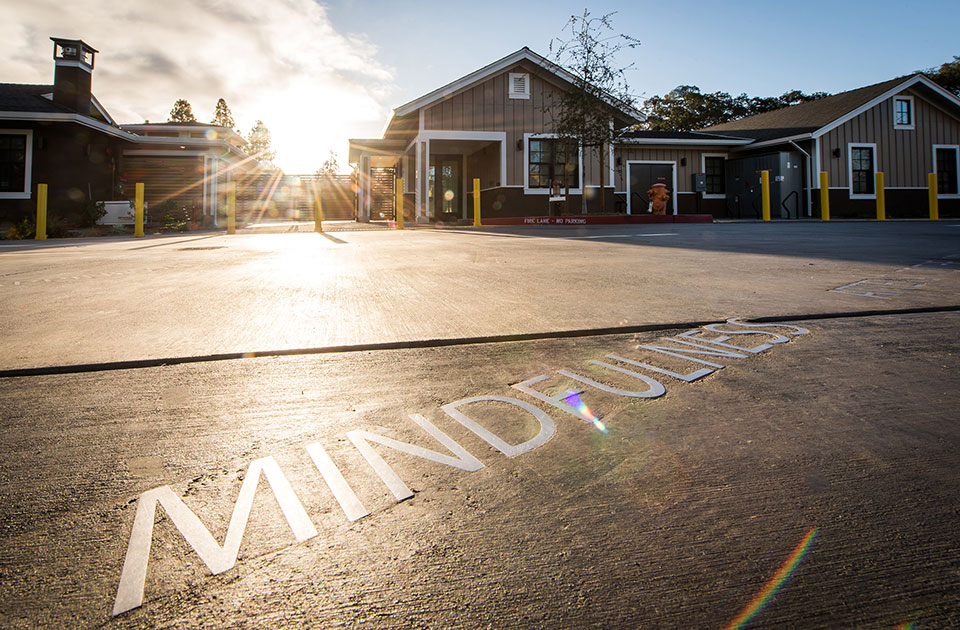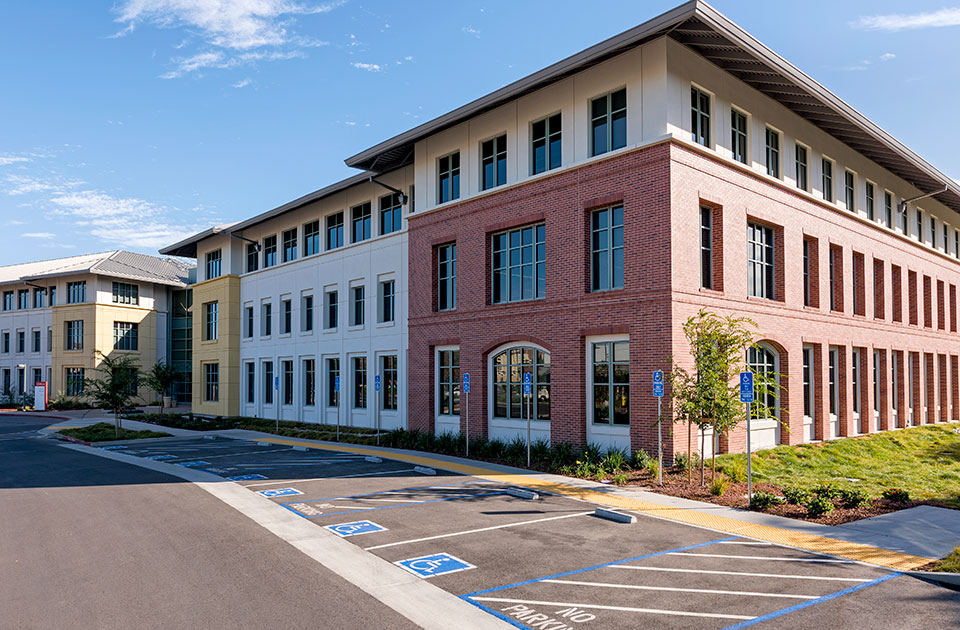SC Builders completed this 11,425 sq. ft. ground-up project in ten months. The multi-use facility features a 32′ high standing-seam barrel roof, a full-sized basketball and volleyball court with side courts, interior snack bar and exterior BBQ pavilion, and a “casa” for before- and after-school care for younger students. SC Builders also refurbished an adjacent parking lot in the first phase of this two-phase project.
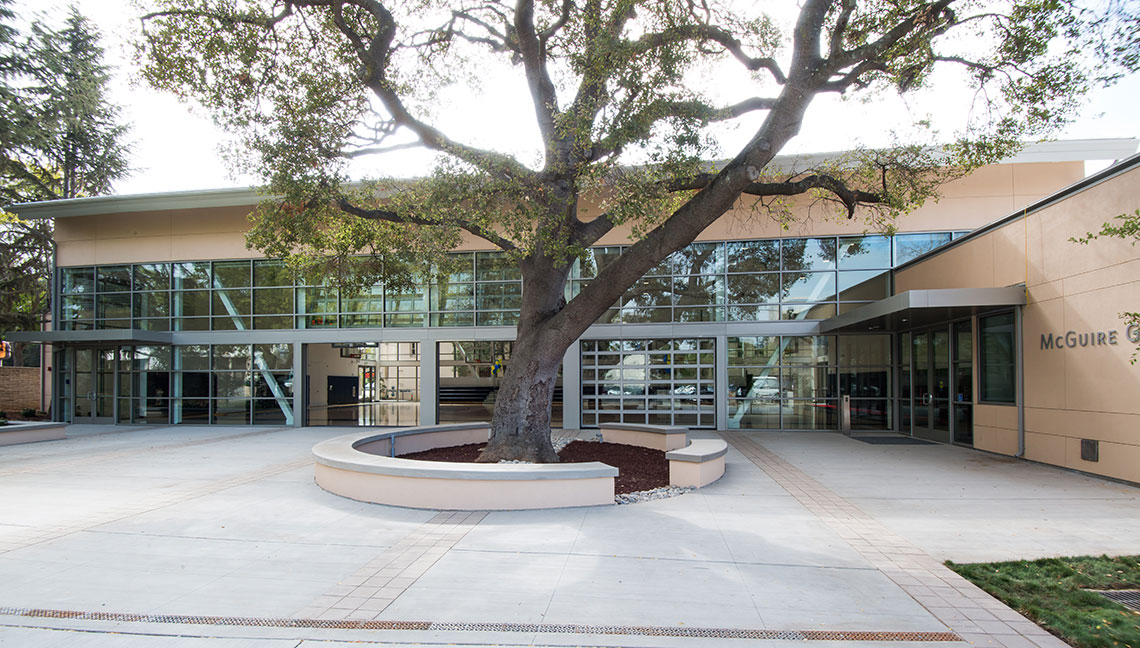
DETAILS
Client
St. Matthew Catholic School
Location
San Mateo, CA
Project Type
Institutional
Size
11,425 SF
Architect
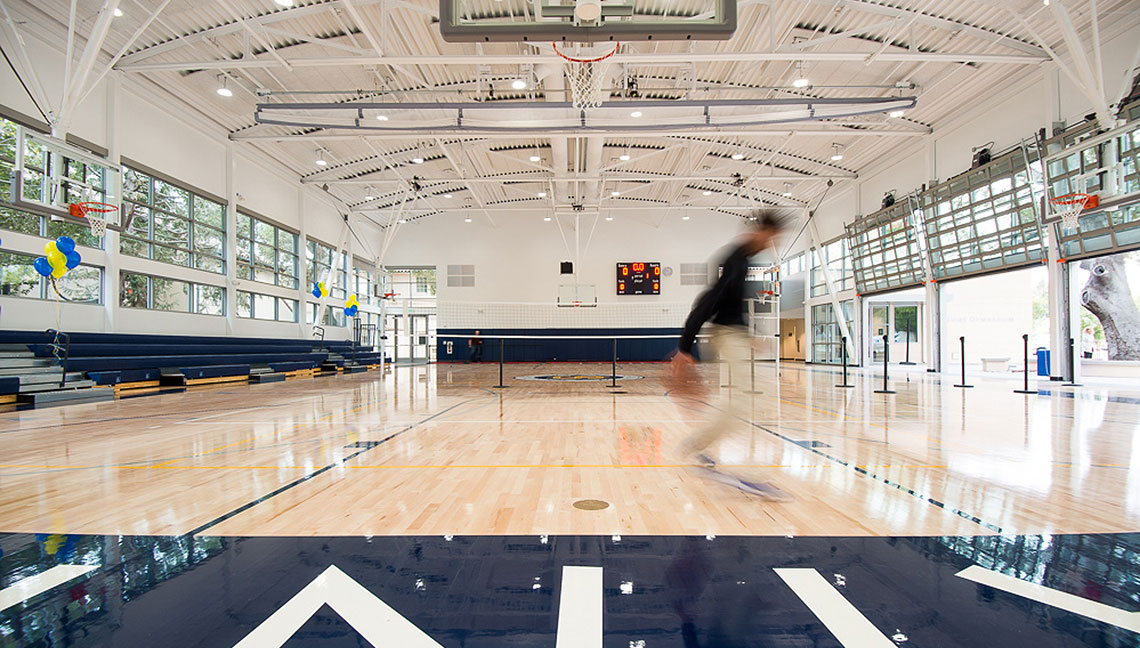
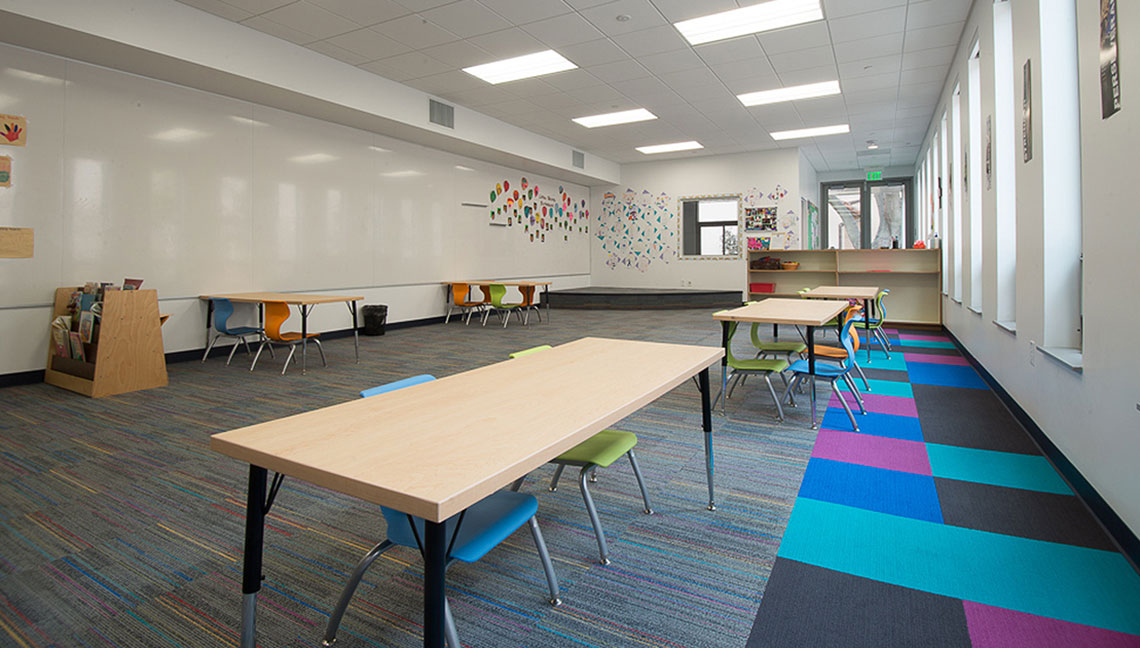
Photographer: Chris Conroy Photography
SIMILAR PROJECTS

